Sales, Lettings & Antiques Auctions
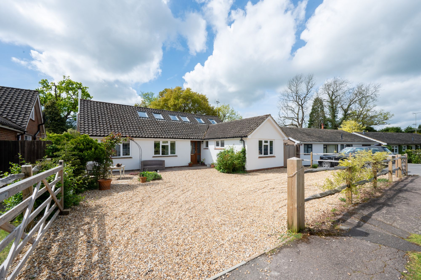
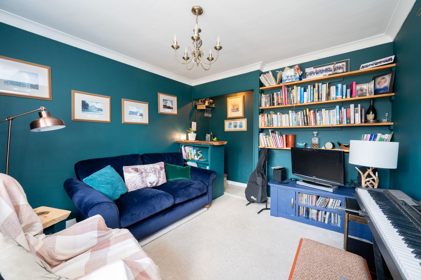
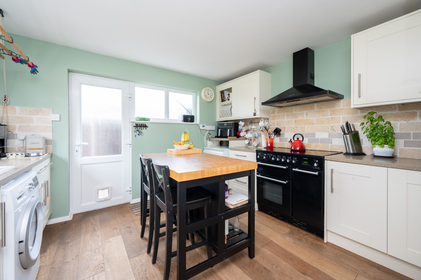
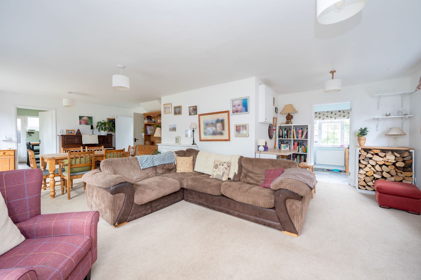
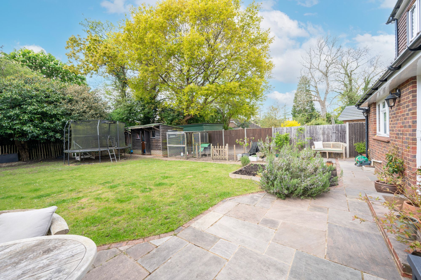
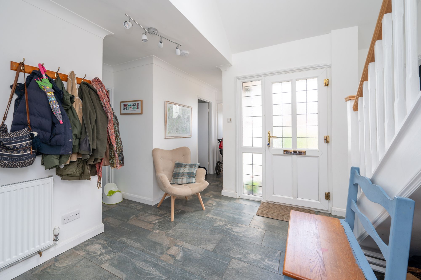
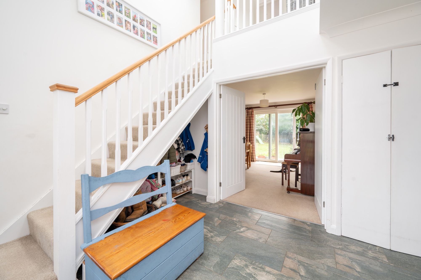
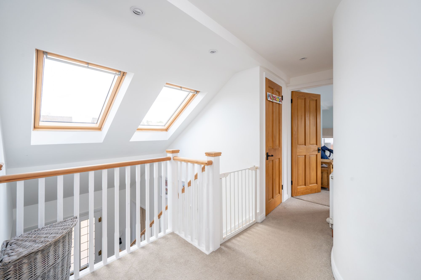
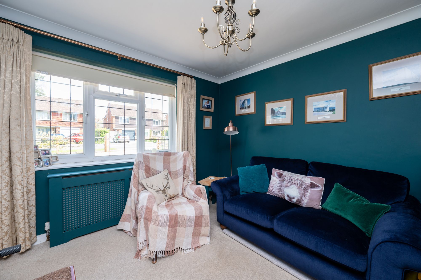
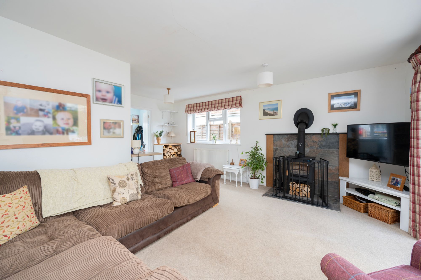
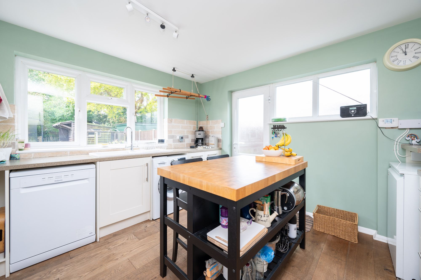
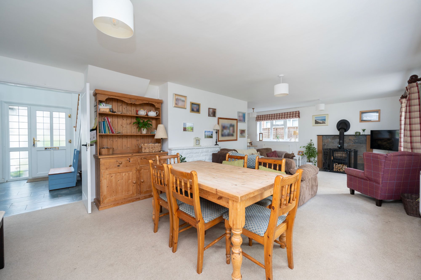
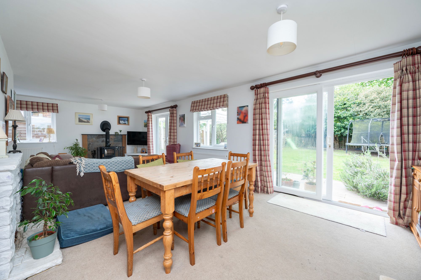
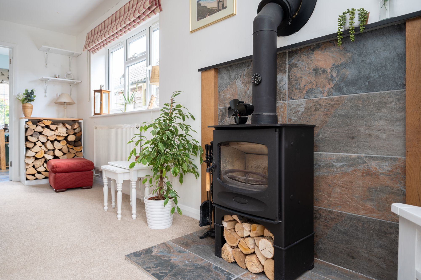
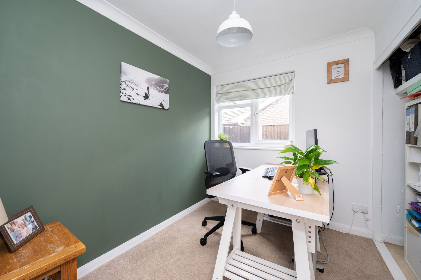
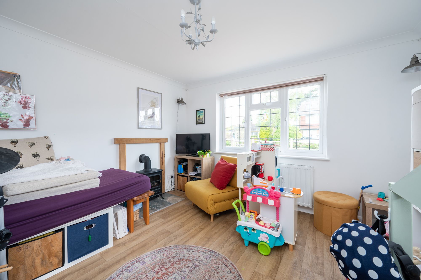
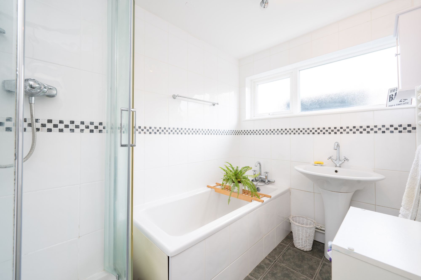
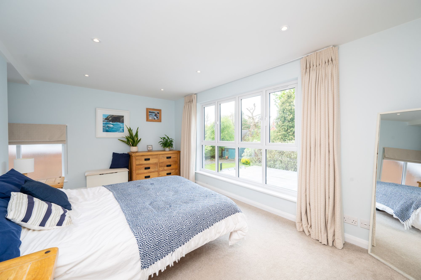
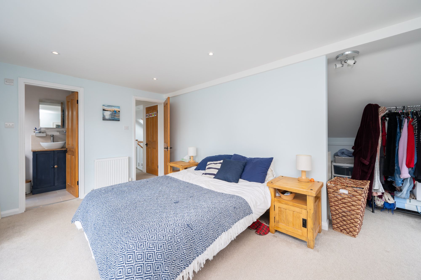
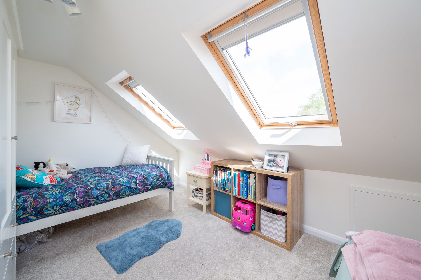
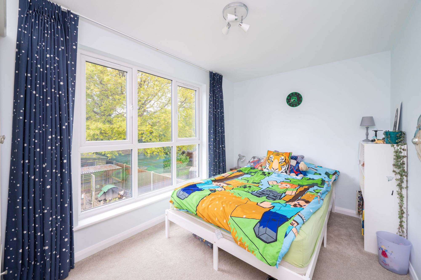
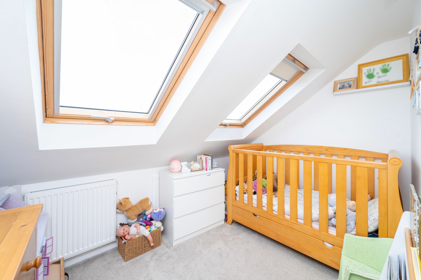
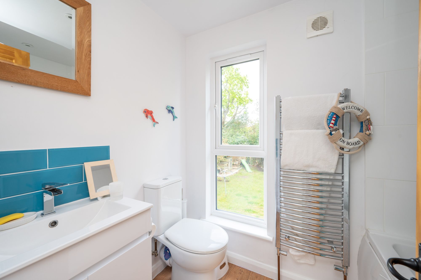
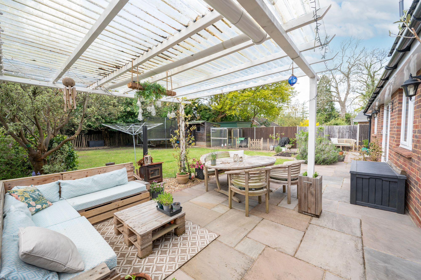
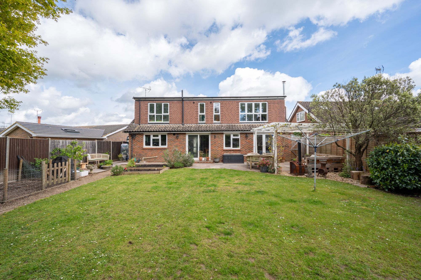
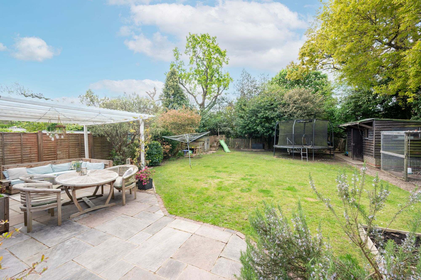
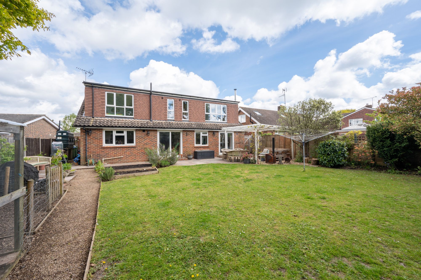
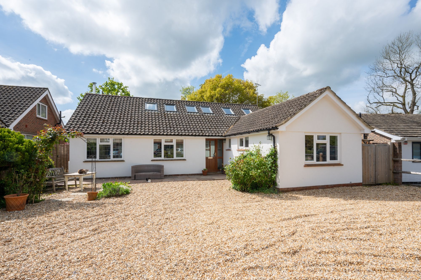
4 Bed │ 3 Bath │ 3 Rec
Guide Price £750,000
Key features
Full description
GUIDE PRICE - £750,000 - £800,000
This four/five bedroom, detached family home is situated in a quiet but centrally located position in the village of Slinfold which offers access to nearby countryside, well-regarded local schools, Horsham town centre and the nearby Downs Link. There is a well thought out blend of living and bedroom space arranged over two floors that includes the opportunity for five bedrooms, three bathrooms as well as generous reception space.
To the ground floor; the reception hallway area welcomes you and immediately impresses due to the vaulted ceiling and skylight windows that provide a light spacious feeling, the feeling of natural light floods through to the rest of the property. Double doors lead through to the main sitting room which enjoys views over the rear gardens and has double doors stepping directly onto the terrace. There is also a log burner which is ideal for crisp winter evenings. The separate kitchen/dining room has a range of wall and base cabinets with contrasting work surfaces running through, there is space for freestanding appliances, including a range style cooker as well as an extractor hood and ample space for a dining table. Further space to the ground floor includes a reception room which has a double aspect - an ideal work from home space or further bedroom, there is a separate study as well as a separate snug space and also the benefits of a downstairs bathroom/shower room with a separate WC. The ground floor living space also benefits from a very useful utility/boot room with a seperate access.
To the first floor; there is a gallery style landing with a feature curved wall. The principal bedroom suite enjoys views over the rear gardens through large ¾ length windows as well as having a separate dressing area along with a separate ensuite shower room which features a walk-in shower, wash hand basin and a low level WC; all finished to a contemporary style and complimented with chrome fittings. There are two further double bedrooms, a single bedroom and a family bathroom.
Outside
The property is approached via a gravel driveway which provides space for several vehicles as well as having a pathway and access to both sides of the property. The rear garden is a real feature and is mainly laid to lawn with a selection of beds and borders which are well stocked with mature shrubs and planting, there is a patio terrace area which is ideal for outdoor dining within the summer months as well as a selection of raised beds – ideal for home grown produce. There is a further area for a chicken coup and a large part brick built outbuilding, a smaller wooden shed along with a useful lean-to at the side of the property.
Situation
Slinfold village benefits from a semi rural location whilst only a short drive into Horsham town. There are local amenities in the village including a church, a village shop, a welcoming pub, and a local primary school. Horsham Town only 5 miles away offers a mainline train station. Nearby, the Slinfold Golf and Country Club provides opportunities for golfing and fitness enthusiasts. Slinfold offers fantastic walks, cycling and riding with the stunning surrounding countryside.Council Tax Band: E
Tenure: Freehold
EPC Rating: D
Why live in Horsham?
Horsham strikes the perfect balance with its community facilities and green spaces. There’s a market square at The Carfax complete with traditional bandstand, an abundance of shops, a cinema, theatre, leisure centre and a 60-acre park right in the centre of town.
We have an impressive mix of older properties, including historic buildings from the 1400s and 1500s with later additions from the Georgian, Victorian and Edwardian eras and some stunning artistic properties. Head out along The Causeway and you’ll see every style, from 15th century homes to new builds, on one superb road.