Sales, Lettings & Antiques Auctions
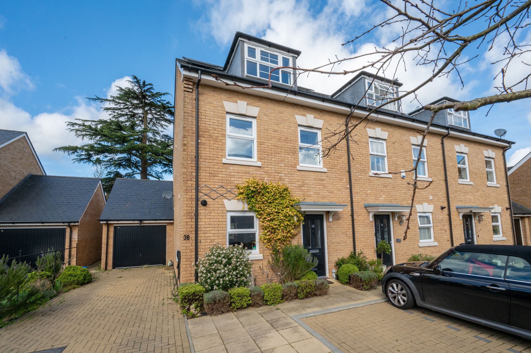
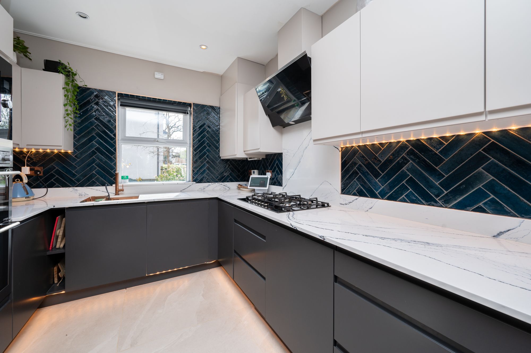
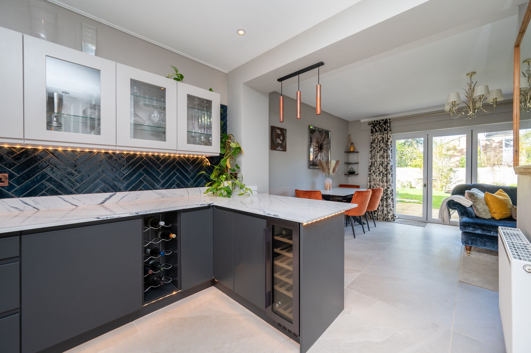
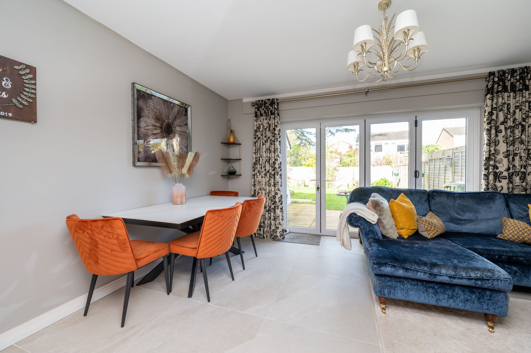
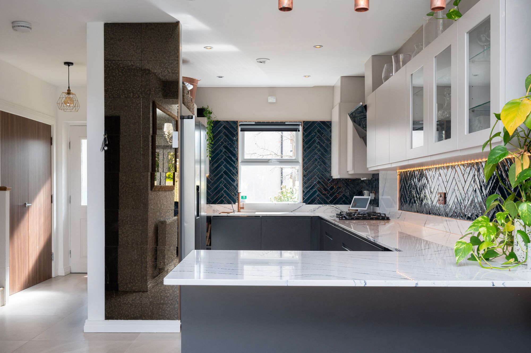
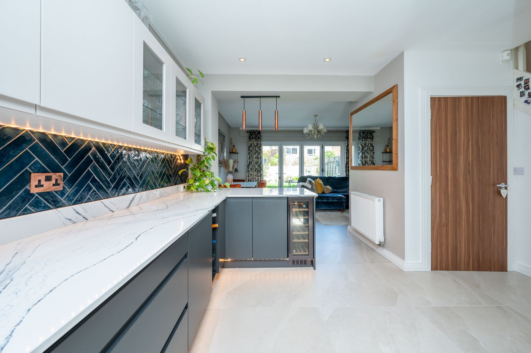
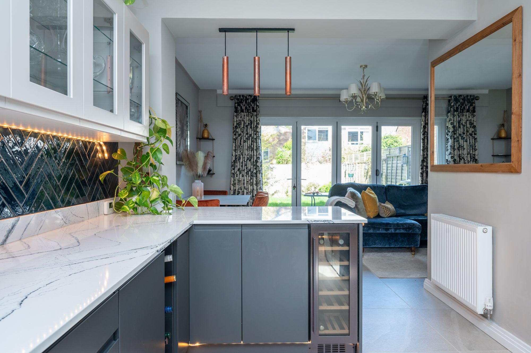
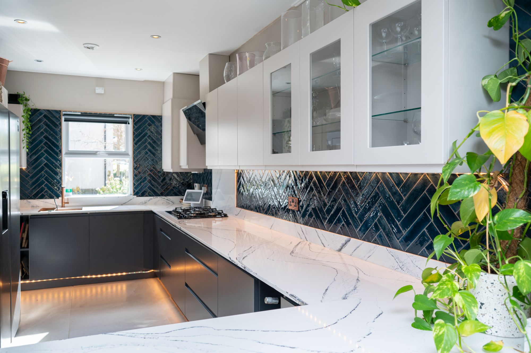
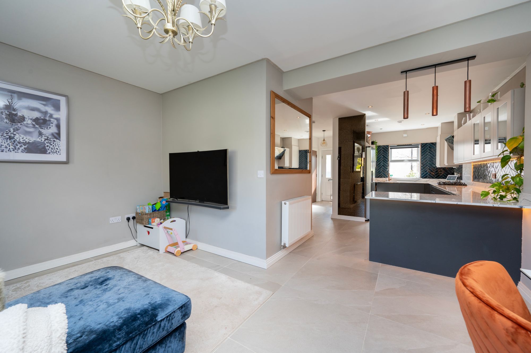
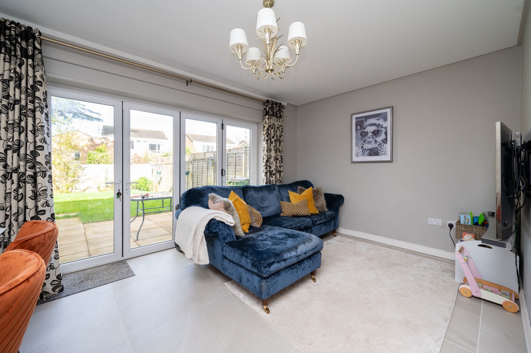
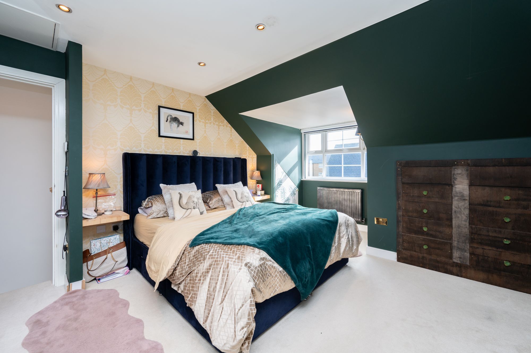
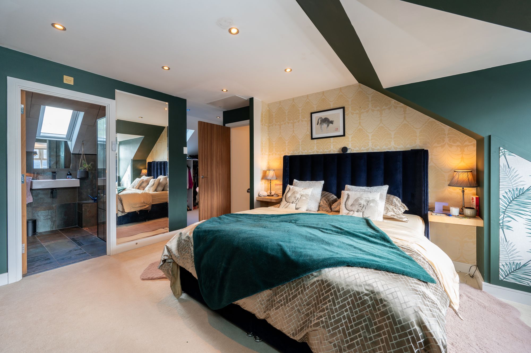
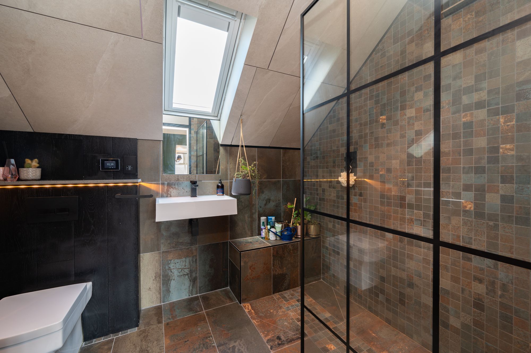
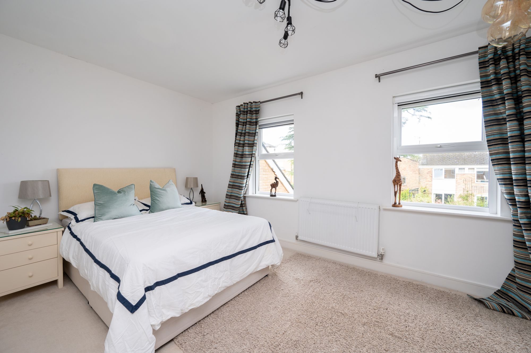
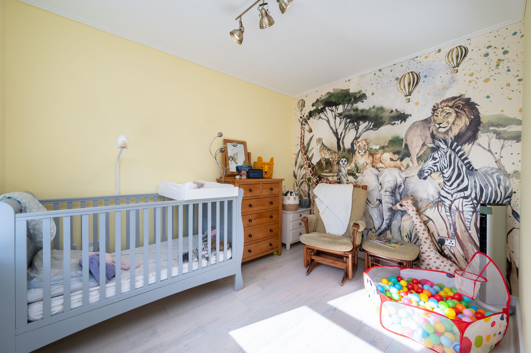
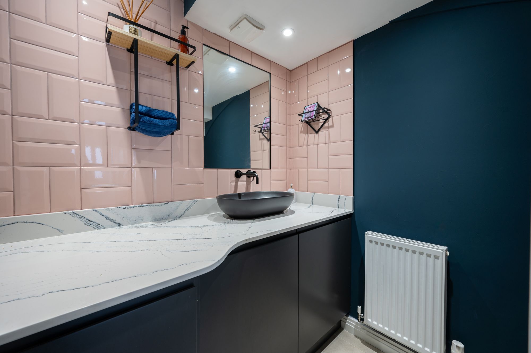
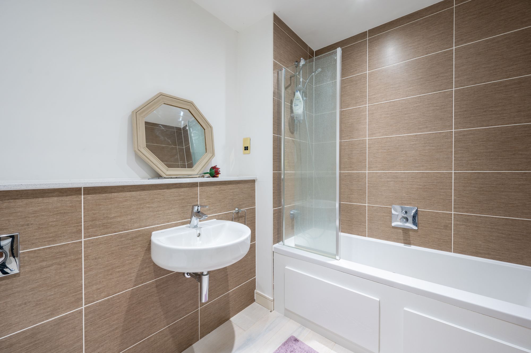
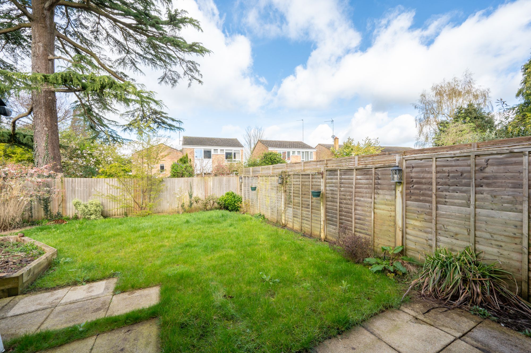
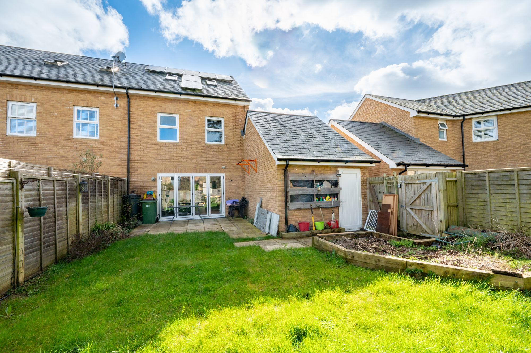
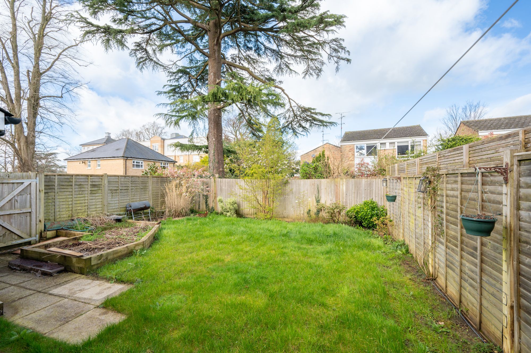
3 Bed │ 2 Bath │ 1 Rec
Guide Price £500,000
Key features
Full description
This a well presented, modern and contemporary family home has the benefit of a high specification and a super arrangement of living bedroom space arranged over three floors. It also benefits from driveway parking as well as a garage with a private rear garden with three bedrooms and two bathrooms.
To the ground floor reception hallway welcomes you and offers convenient storage space, this intern leads into a fabulous open plan high specification kitchen with clever use of modern technology.
The kitchen has a range of contrasting wall and base cabinets with a selection of AEG integrated appliances that include double oven, a gas hob and an extractor hood and LED lighting and stylish contemporary tiling to the walls.
There is stylish modern tiled floor which leads through to the living room space which enjoys bifold doors stepping directly out onto the rear garden terrace. Also of note to the ground floor is a cloakroom with modern tiling and a high specification black fittings as well as the storage space.
To the first floor, there are two equally well proportioned bedrooms, one of which has fitted cupboard space, the main bathroom has a wall mounted shower over the bath, a wash hand basin and a low-level WC. A further staircase leads to the second floor where the main bedroom suite enjoys fitted cupboard and wardrobe space as well as a separate dressing room area. The accompanying ensuite bathroom has also been finished to a modern and contemporary style and has a large walk-in shower as well as a wash and basin and load level WC complimented with black fittings and stylish tiling to the walls.
Outside
The property has driveway parking for several vehicles that leads to the garage which has an up and over door as well as a convenient rear access door that leads directly to the rear garden. The rear garden is mainly laid to lawn with a patio terrace area which is ideal for outdoor dining within the summer months. There is also a rear access gate.
Situation
Horsham’s town centre and it’s wide range of amenities, shops, restaurants, leisure facilities and nightlife are just over 1 mile from the house. The popular Horsham Park is within walking distance, and you have several supermarkets and gyms within easy reach. Horsham’s mainline station offers regular and direct services into key workplaces across the South, including London Victoria (55 minutes), Gatwick Airport (19 minutes) and Three Bridges (17 minutes) – truly a commuter’s dream!Council Tax Band: E
Tenure: Freehold
EPC Rating: B
Why live in Horsham?
Horsham strikes the perfect balance with its community facilities and green spaces. There’s a market square at The Carfax complete with traditional bandstand, an abundance of shops, a cinema, theatre, leisure centre and a 60-acre park right in the centre of town.
We have an impressive mix of older properties, including historic buildings from the 1400s and 1500s with later additions from the Georgian, Victorian and Edwardian eras and some stunning artistic properties. Head out along The Causeway and you’ll see every style, from 15th century homes to new builds, on one superb road.