Sales, Lettings & Antiques Auctions

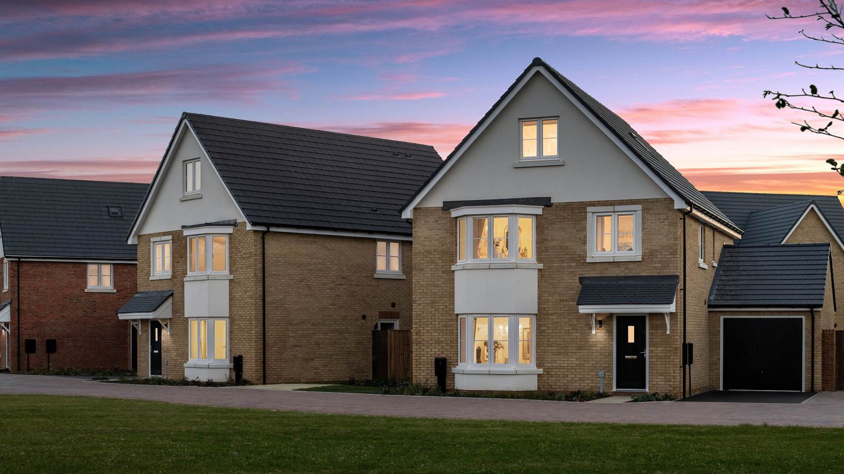
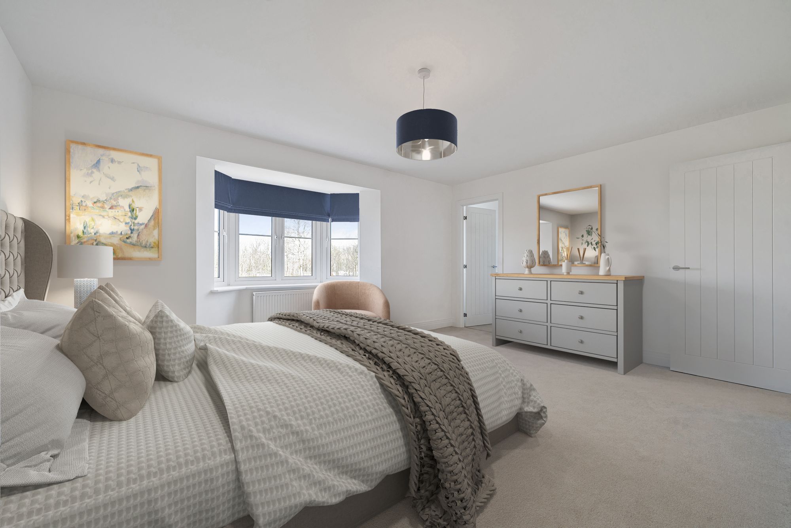
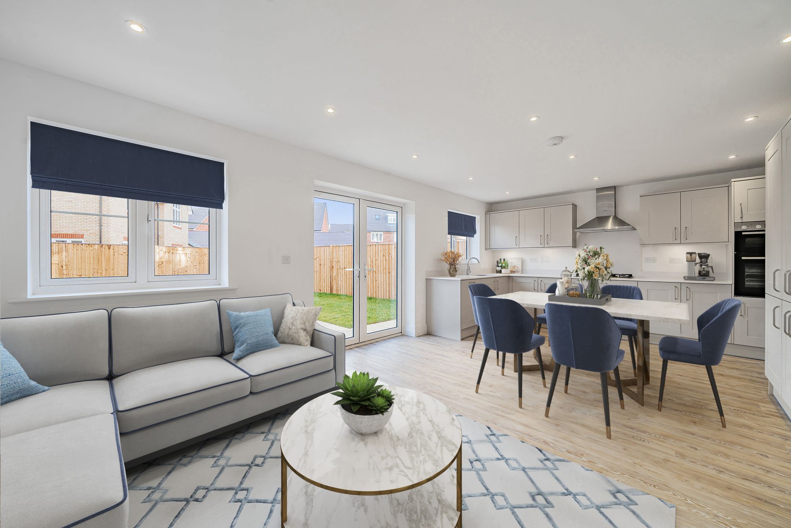
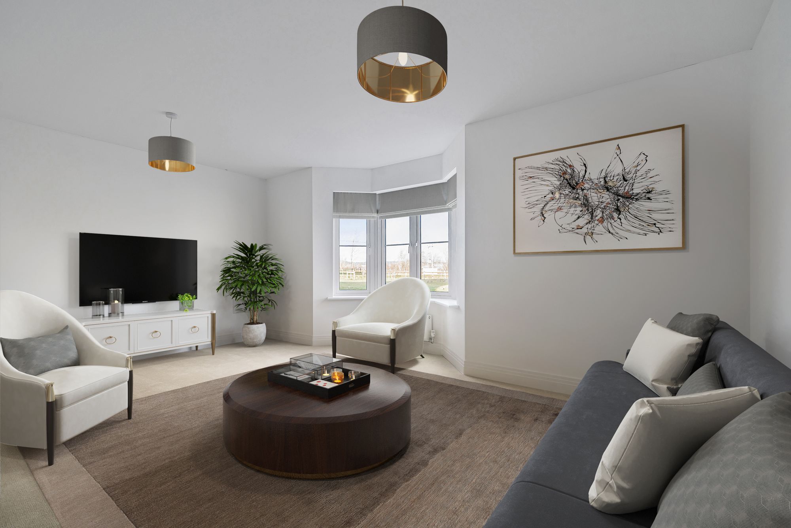
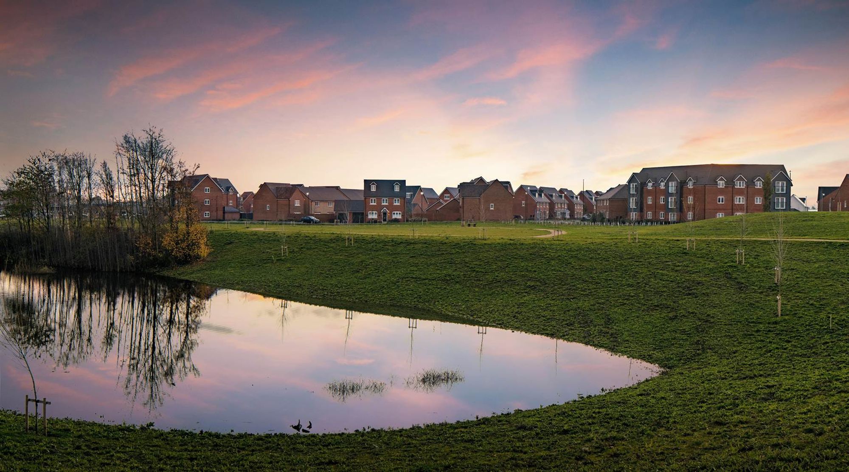
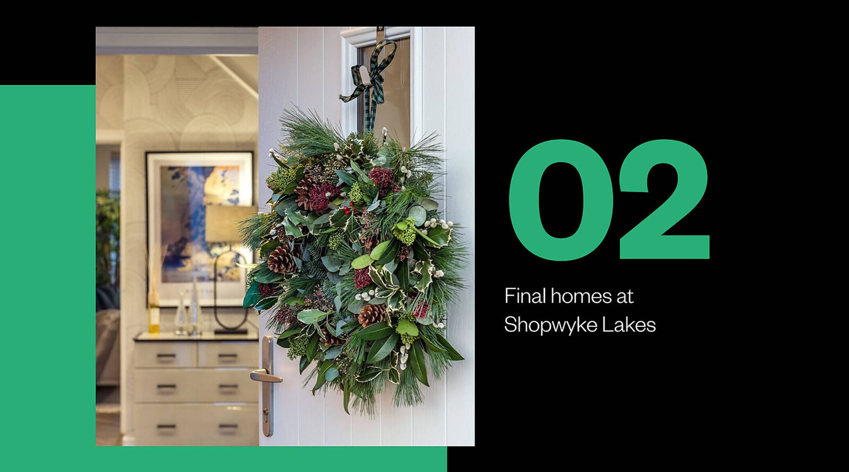
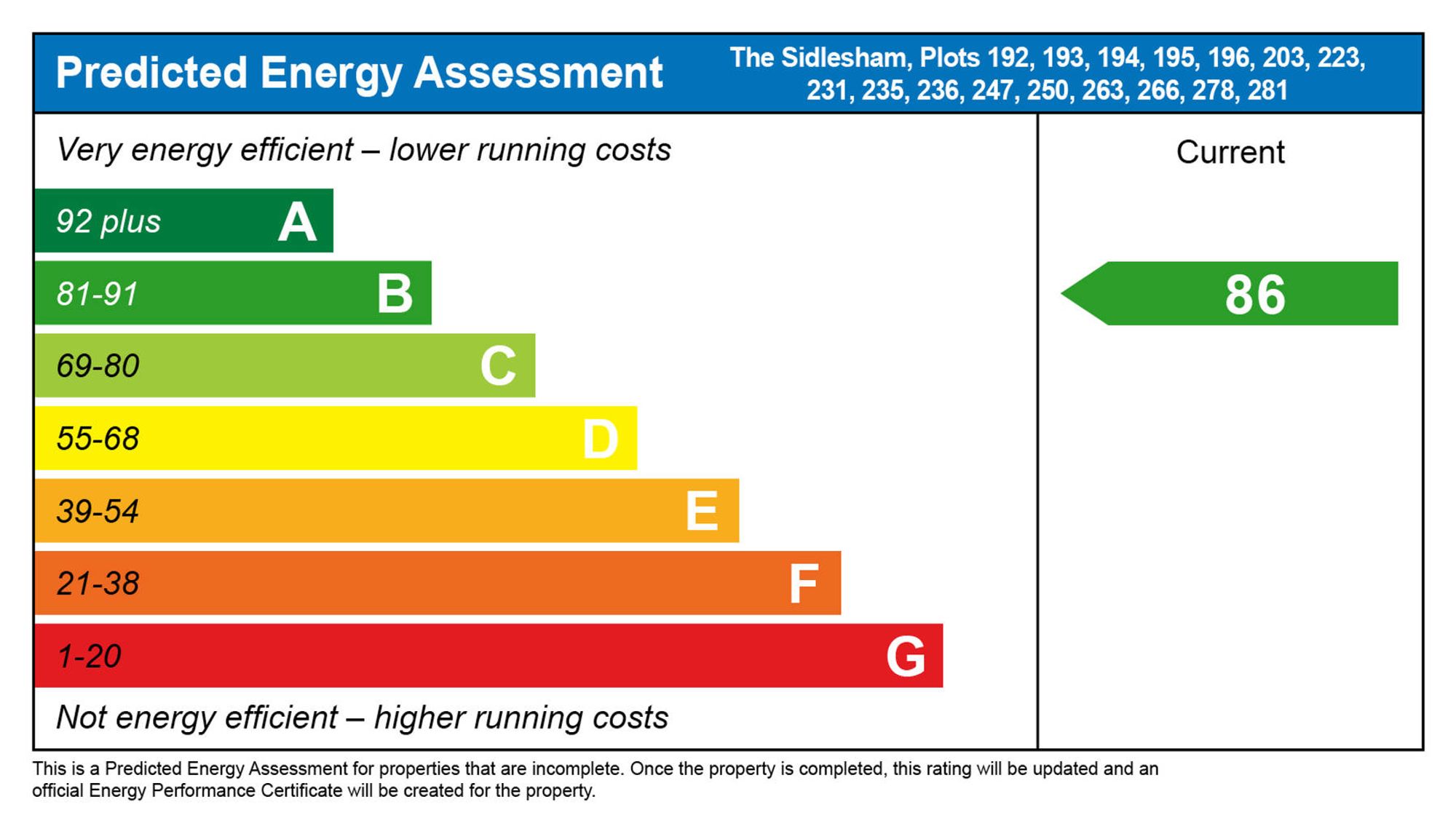
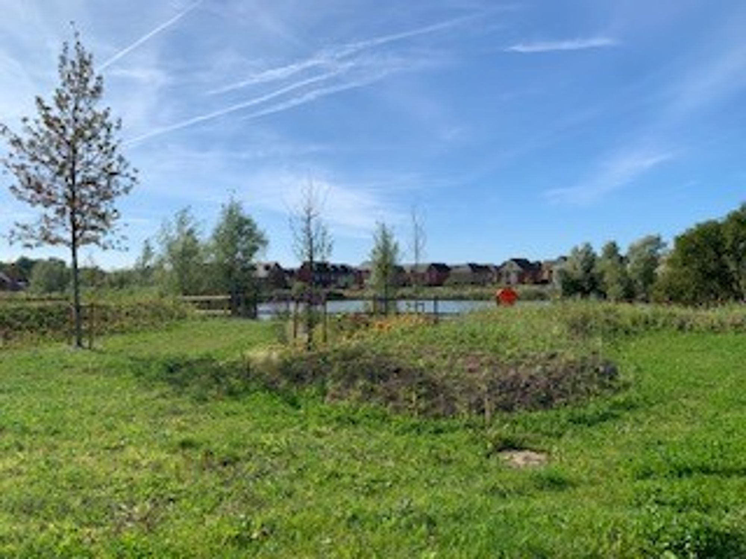
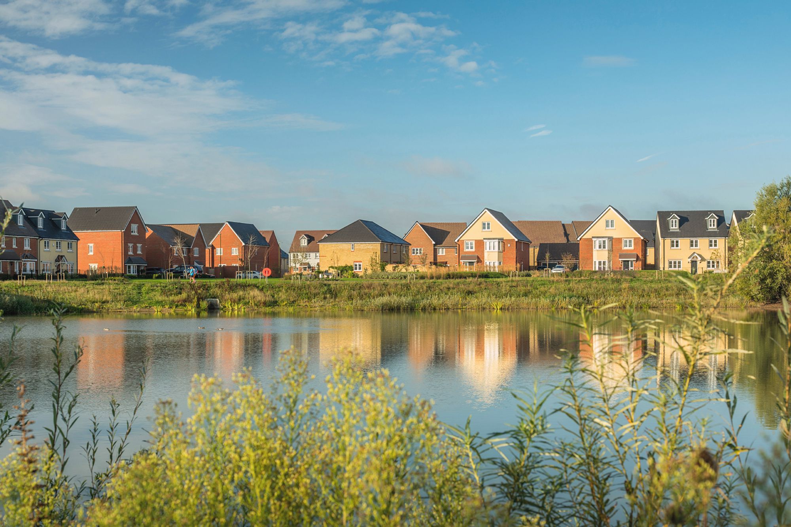
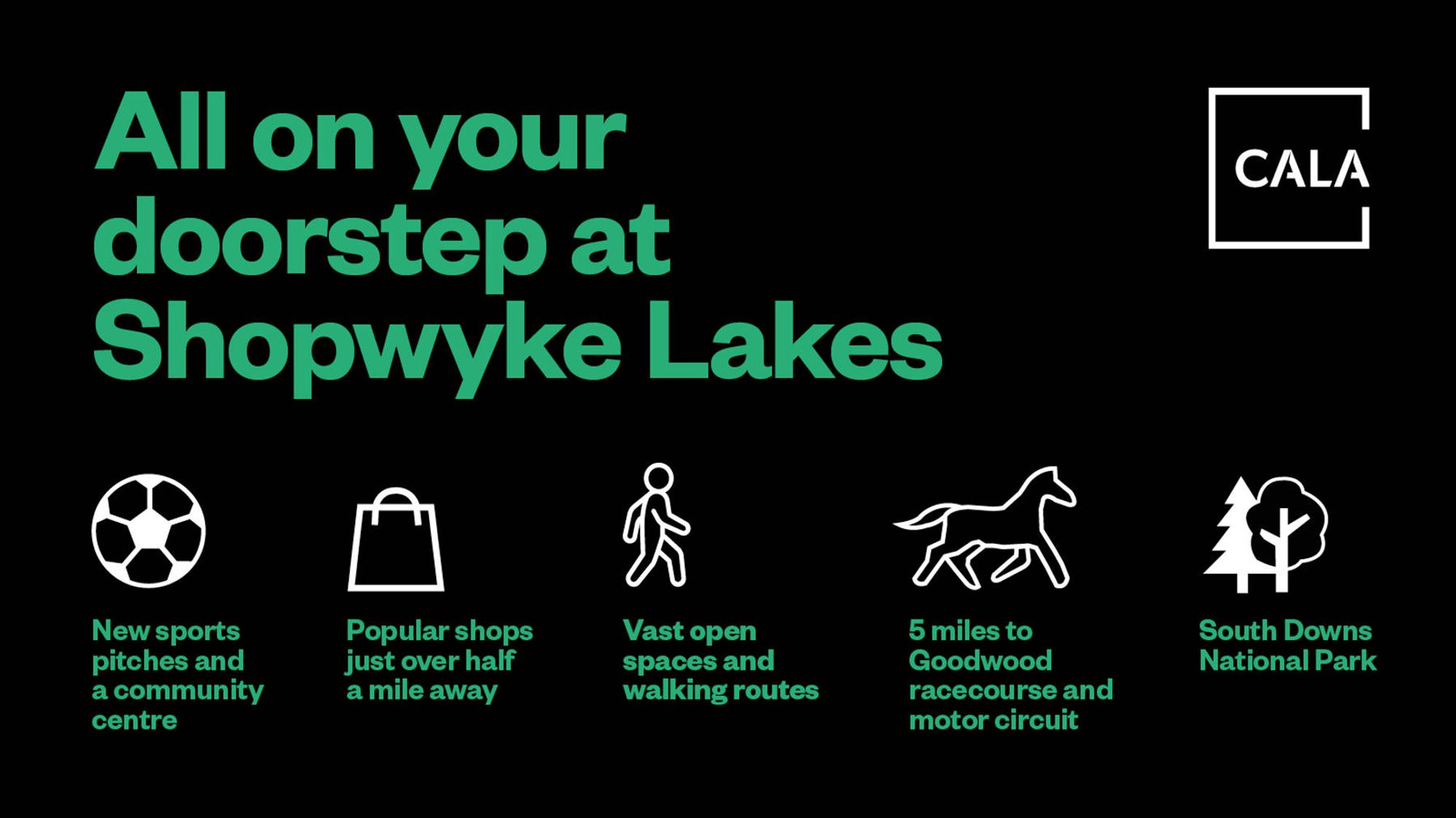
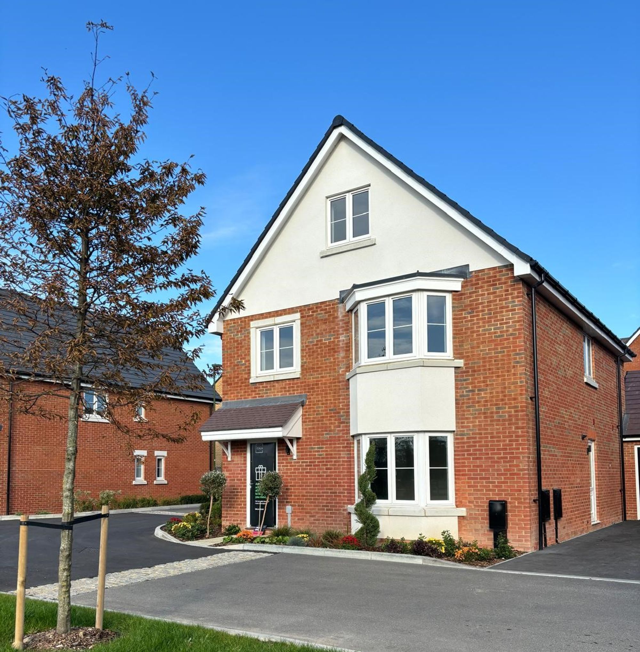
5 Bed │ 3 Bath │ 2 Rec
Fixed Price £575,000
New Homes Sales Manager
Key features
Full description
Newly Priced, Ready to move into, a landscaped front garden, appliances, flooring throughout and turf to the rear garden.
Step into The Sidlesham and up into a life of luxury.
With the five bedrooms across the three floors, allows total flexibility for all the family, there’s plenty of space for families to grown into The Sidlesham house type.
Have endless fun with the family or host fabulous dinner parties in the open plan kitchen / dining room, which opens into your own private garden and patio space. Looking for a more formal touch? Step into the ground floor lounge with the front facing bay window. Storage space and a handy wc gives this floor added, practical touches. Step up into the following two floors, where you can relax and wash off the day.
Discover and enjoy the close proximity of the lakes and green surroundings at The Sidlesham.
NB External image is a computer generated dusk shot and Internal Images are digitally dressed for illustrative purposes only and are NOT plot specific.
Situation
Shopwyke Lakes is situated just over a mile from the city centre of Chichester, a historic city ideally placed for everything the South Downs National Park and the Sussex coast has to offer. Within Chichester city, you will find the world renowned Festival Theatre, Chichester Cathedral, high street shopping and many bars and restaurants. From Chichester's mainline railway station there are regular services to Brighton in approximately 47 minutes, Gatwick Airport is approximately 55 minutes and London Victoria is 1 hour 40 mins approximately.Tenure: Freehold