Sales, Lettings & Antiques Auctions

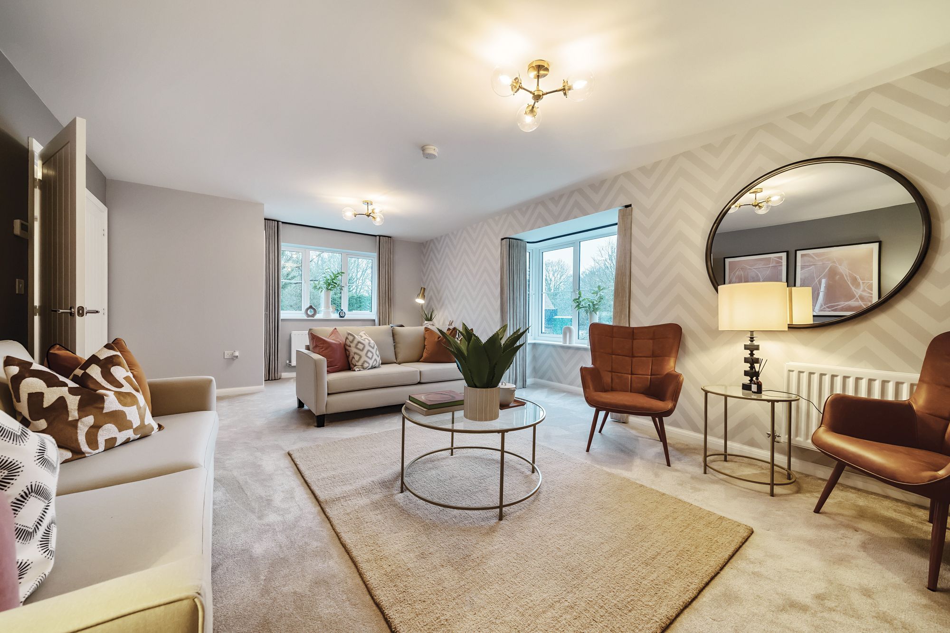

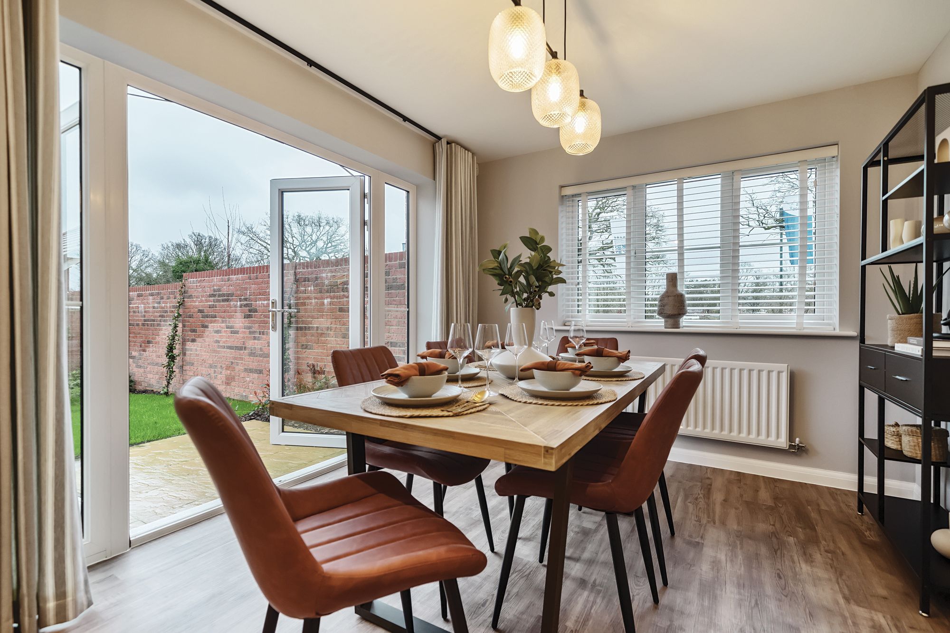
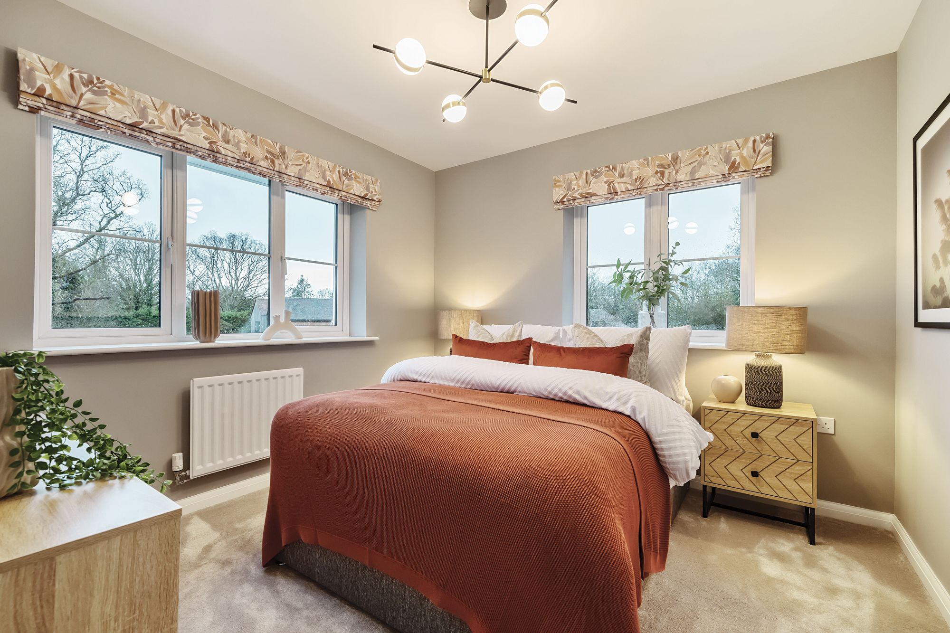
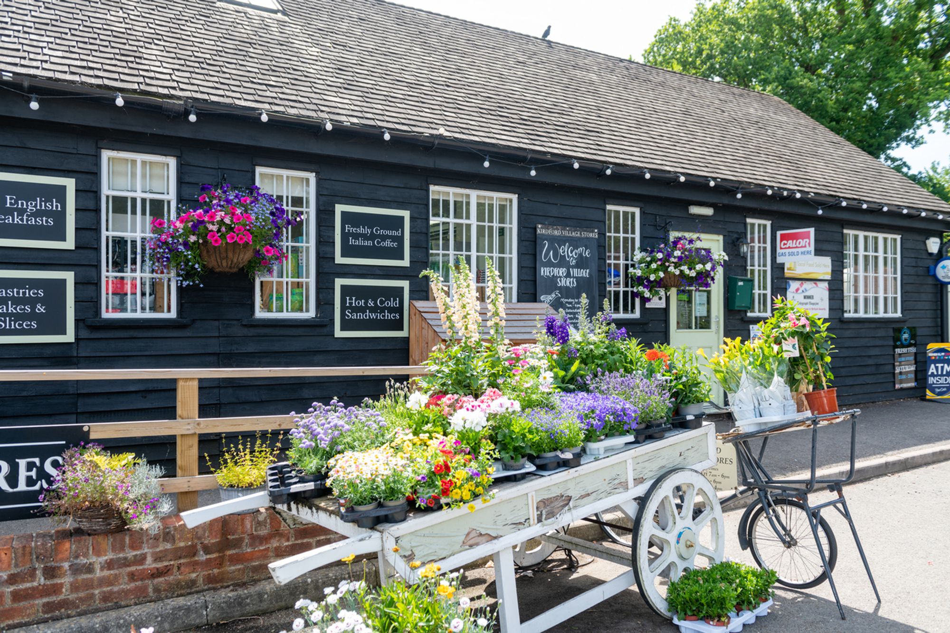
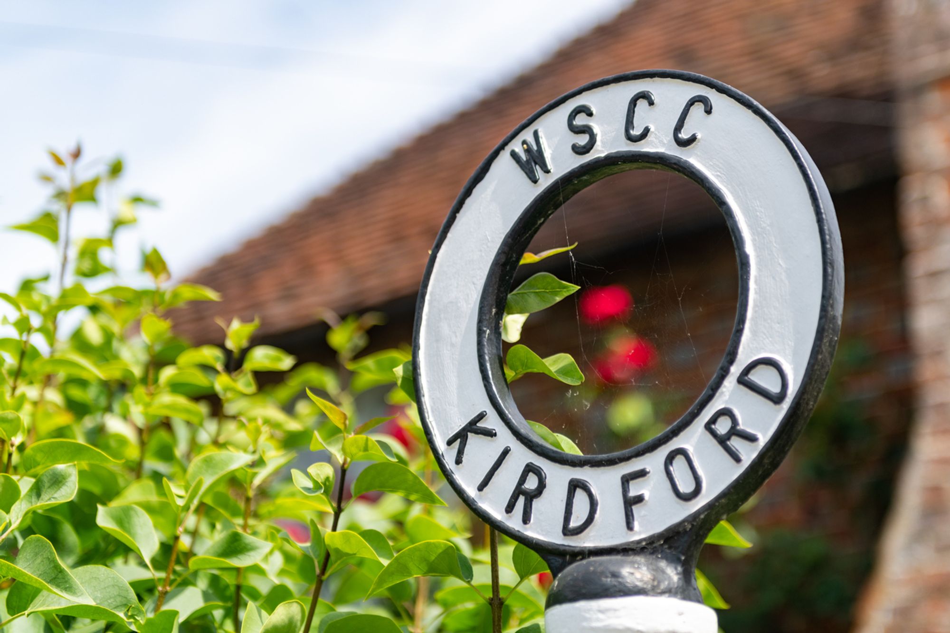
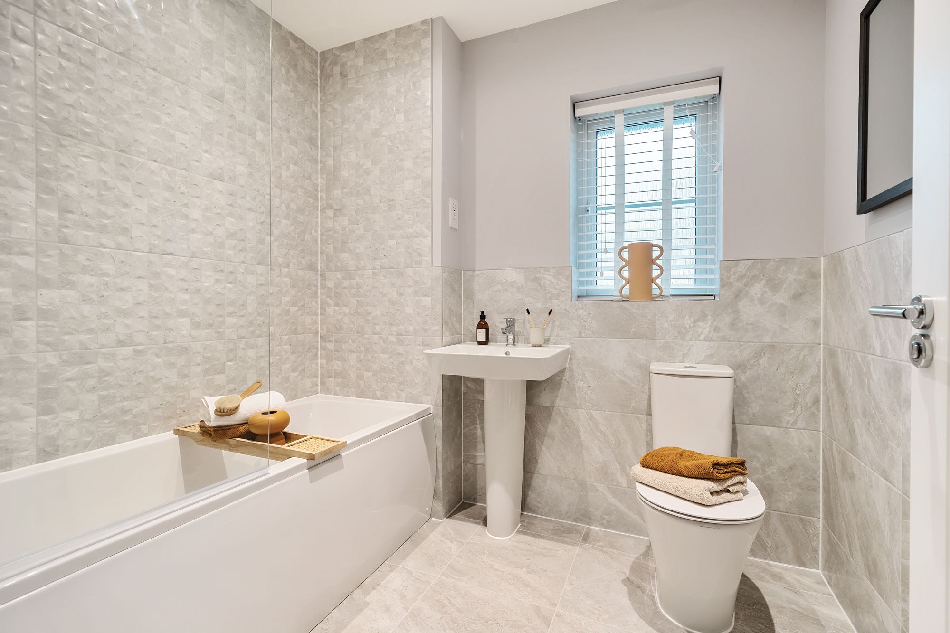
3 Bed │ 2 Bath │ 1 Rec
Guide Price £639,000
New Homes Sales Manager
Key features
Full description
Take advantage of the benefits of buying new with our £25,000 incentive (on selected plots only)
Reserve your home by December 2024 and you’ll receive up to £25,000 to help with your move (on selected plots only). Providing you the perfect opportunity to truly make your new home feel like a dream come true. Whether you need a boost with your deposit, help with stamp duty fees, or you're envisioning a stunning kitchen upgrade.
Bovis Homes are proud to present a contemporary collection of 1, 2, 3 and 4-bed new homes in Kirdford. Designed to please everyone from families and couples to downsizers, the practical new builds near Billingshurst are a superb choice if you're searching for a forever home to fall in love with.
Situated in the charming village of Kirdford, the new homes for sale offer the ideal opportunity to settle down away from the hustle and bustle of a big city without skimping on amenities.
If you're looking for a wonderful home in a stunning location, the new build homes near Billingshurst are bound to impress.
Plot 39 The Seedling is a 3 bedroom detached chalet bungalow with garage & parking. This modern property features a spacious open plan kitchen, living, and dining area on the ground floor, enhanced by French doors that seamlessly connect to the garden, perfect for indoor-outdoor living. The layout includes two well-appointed bedrooms and a family bathroom, providing comfort and convenience for residents and guests alike.
The first floor is dedicated to the main bedroom, which includes a private en-suite bathroom, offering a luxurious retreat for relaxation and privacy. This thoughtfully designed home combines functionality with style, making it an ideal choice for contemporary living. Plot 39 benefits from a south facing garden, air source heat pump, solar panels and EV charging. Anticipated build completion Winter 2024/2025
To find out more and be the first to view these spacious new build homes, contact us on 01243 521833 .
NB External Image is computer generated and Internal Images are from the Show Home at Orchard Park and are NOT plot specific.
Situation
Orchard Park is situated in the idyllic village of Kirdford where you will find independent pubs and restaurants, plus local shopping facilities. More extensive shopping facilities can be found in nearby Petworth, whilst the cathedral city of Chichester is approximately 40 minutes away where you will find the world famous Festival Theatre, plus bars and restaurants. Also close by to Kirdford is the Ebernoe Common National Nature Reserve, brimming with rich wildlife and The South Downs National Park is approximately 20 minutes distant.Tenure: Freehold