Sales, Lettings & Antiques Auctions

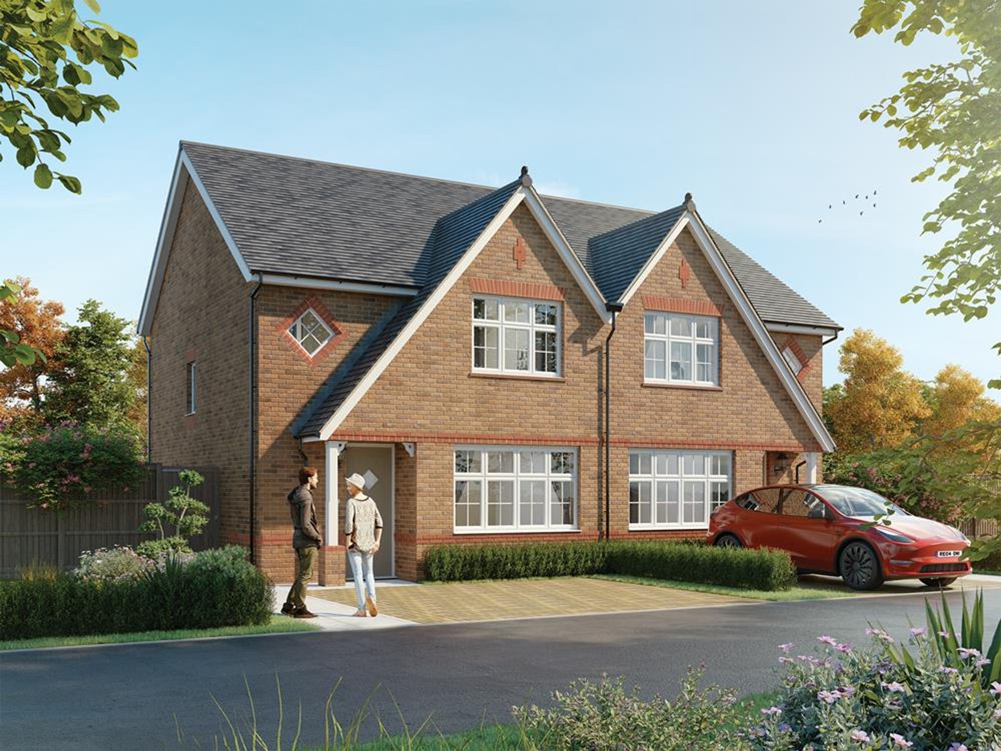
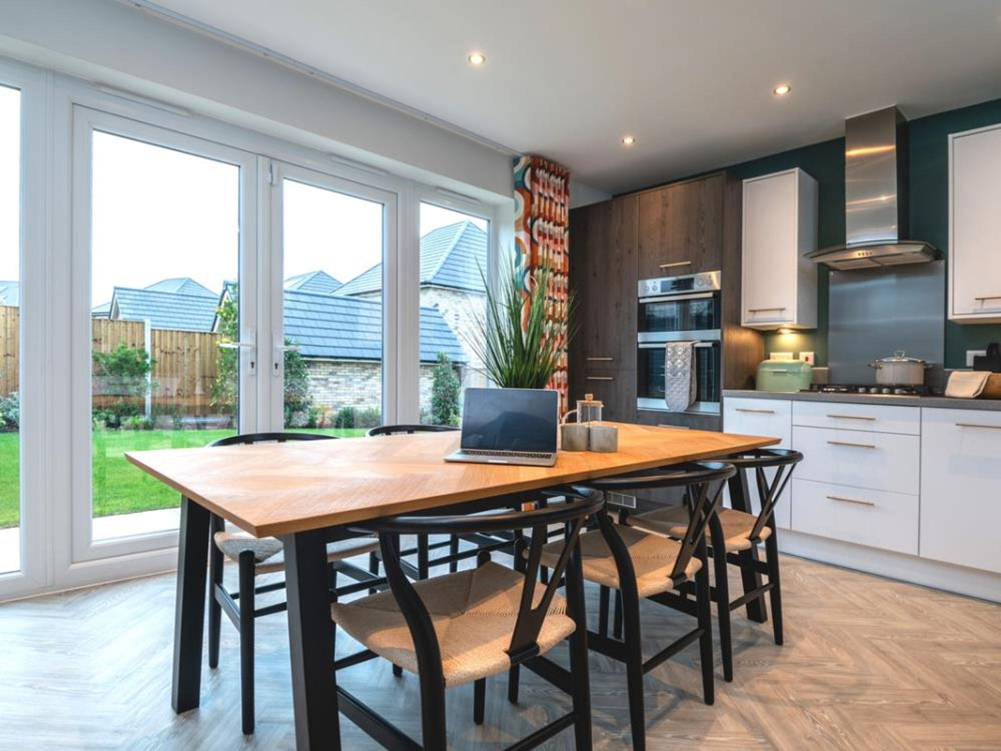




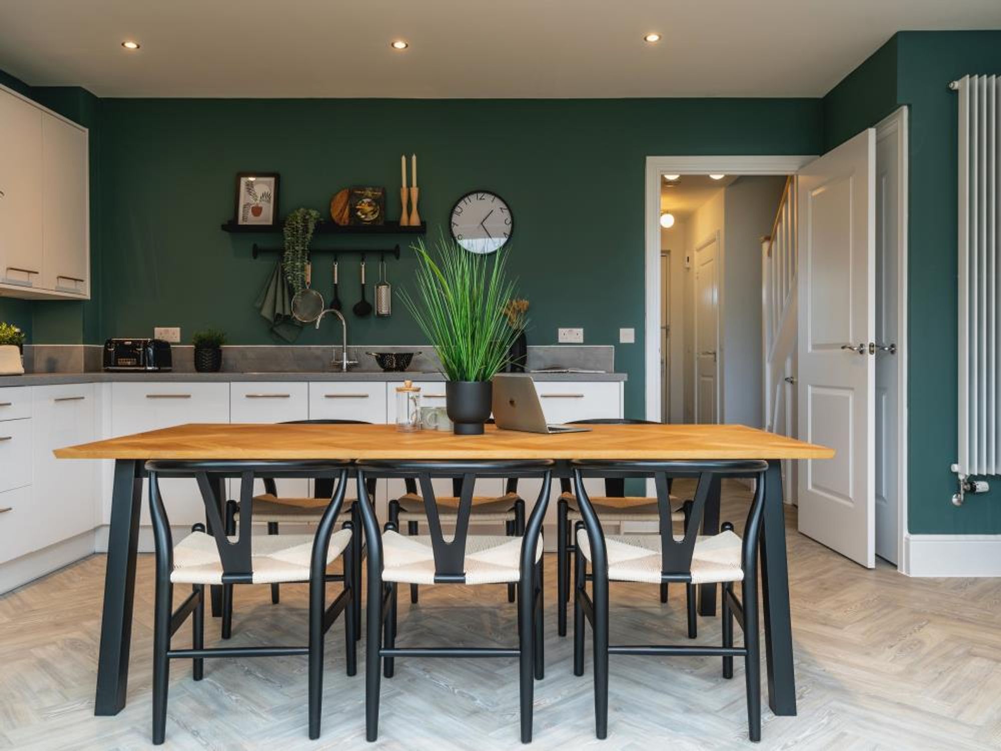
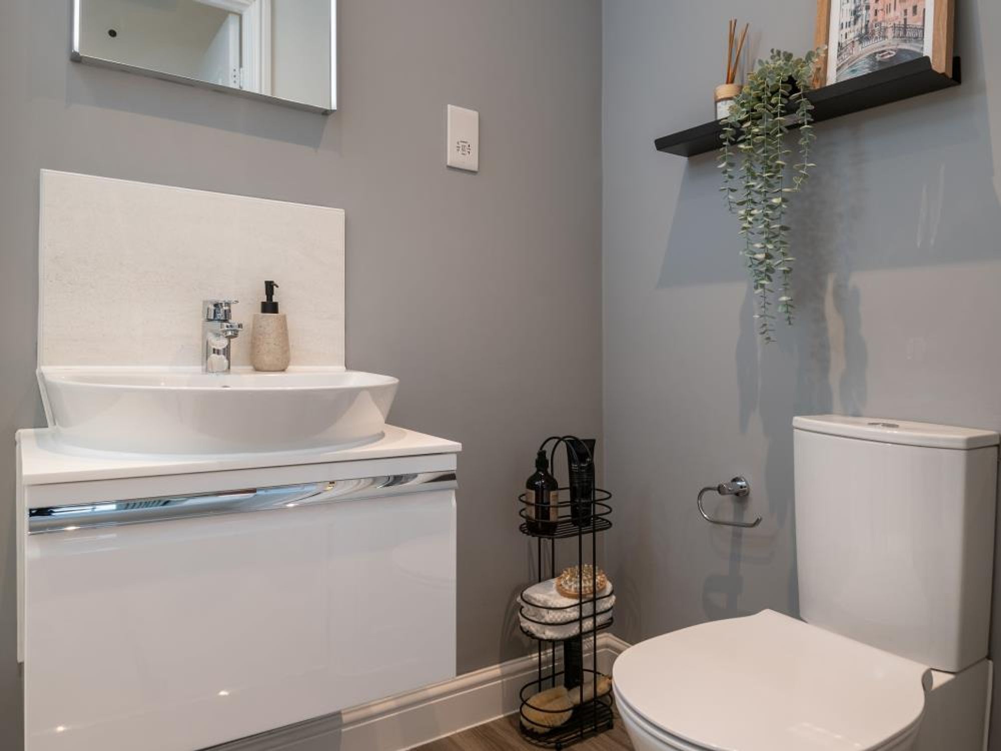


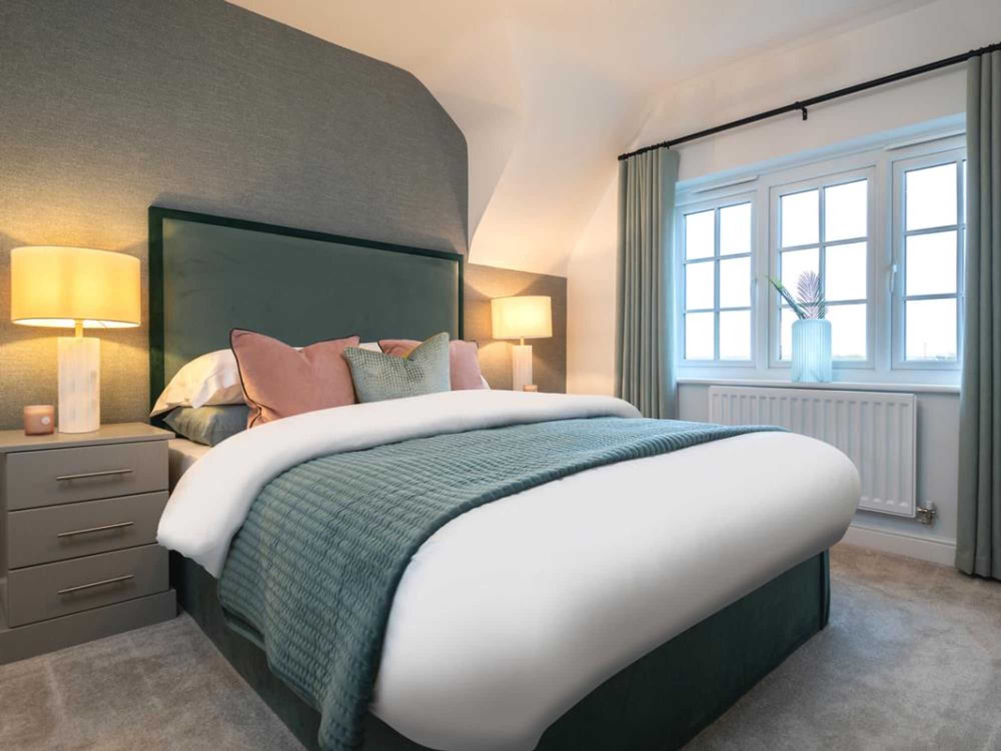
3 Bed │ 2 Bath │ 1 Rec
Prices From £420,000
New Homes Sales Manager
Key features
Full description
Enjoy a luxury rarely seen in other three bedroom homes. A stylish en-suite to the main bedroom ensures all family members have ample space during those busy morning periods. Additional spaces such as the laundry room and downstairs cloakroom also help to streamline life for today’s modern family.
With traditional features and craftsmanship to the outside of the property, and the pinnacle of modern living to be found inside, The Letchworth is a home for you to truly fall in love with.
Elegant and classic on the outside, spacious and modern on the inside - The Letchworth combines the best of both worlds. Ideal for socialising with family and friends, both the generous lounge and the kitchen/dining area are bathed in natural light. On the first floor you’ll find 3 bedrooms - all with the optional extra of fitted wardrobes. The main bedroom has it’s own en-suite, and a spacious family bathroom is located at the end of the landing.
Plot 36 The Letchworth is a 984 sq ft 3 bedroom semi detached home with two parking spaces. On the ground floor is a living room, kitchen/dining room and cloakroom. Upstairs Bedroom 1 is en suite and there is also a family bathroom.
NB External image shown is computer generated and internal images are from a previous Redrow Show Home for illustrative purposes only and are not plot specific.
Situation
Chichester is surrounded by history and heritage and Lavant View gives you easy access. It's right on the doorstep for the South Downs National Park, approximately 10 minutes from the city centre and less than 10 miles from the South Coast beaches.Tenure: Freehold