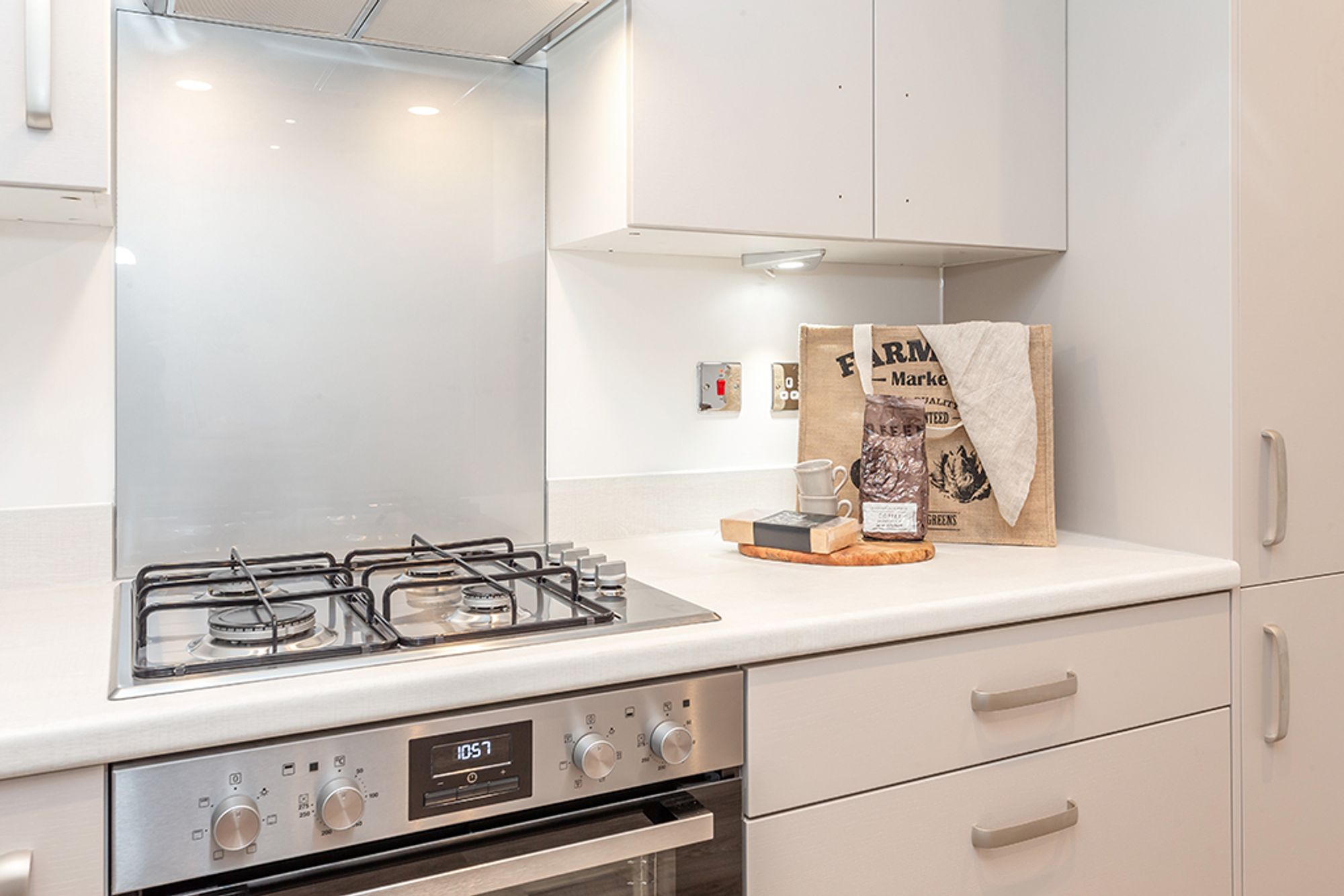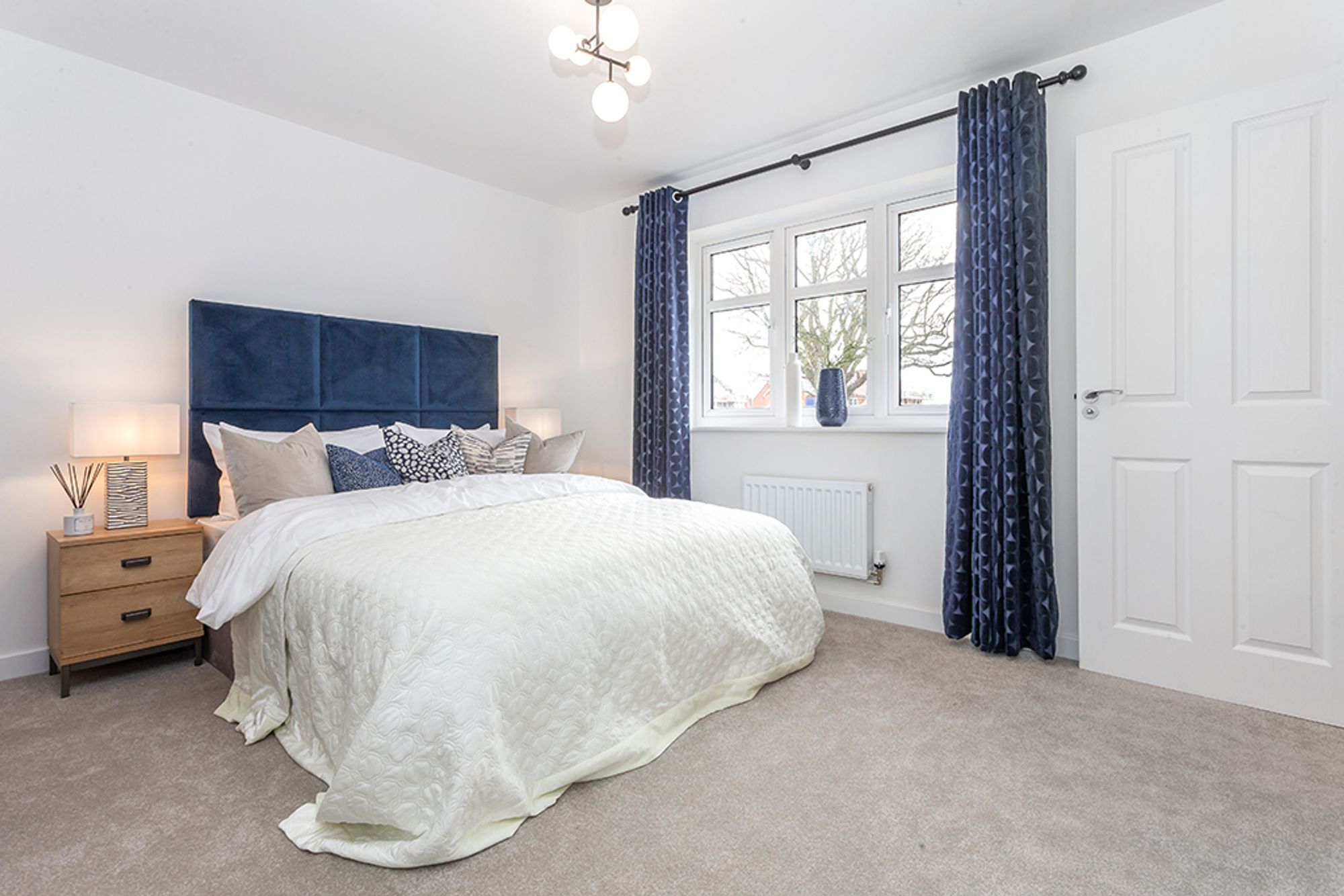Sales, Lettings & Antiques Auctions











3 Bed │ 2 Bath │ 1 Rec
Guide Price £410,000
Key features
Full description
PLOT 3 THE MALVERN - READY TO MOVE INTO PRICED AT £410,000. Call to find out more
Minerva Heights is a selection of 2, 3 & 4 bedroom homes now selling in Chichester. This stunning development will offer you the best of both worlds, with the nearby South Downs National Park, perfect for a weekend walk and the bustling city centre less than 2 miles away. Minerva Heights will soon become a sought after community, with a primary school and country park included in the plans.
Plot 3 is a 3 bed semi detached home with allocated parking. On the ground floor you will find a living room, kitchen/dining room with French doors to garden and a cloakroom. To the first floor, Bedroom 1 has an en suite and there is also a family bathroom. Storage cupboards can be found to the landing and under stairs.
Please ask for full availability and details of current offers and incentives (subject to Terms & Conditions).
NB External image shown is computer generated and internal images are from a Show Home at Minerva Heights for illustrative purposes only and are not plot specific.
Situation
Minerva Heights is situated just a mile from the centre of Chichester, famous for its magnificent cathedral and the celebrated Festival Theatre, plus bars, restaurants and high street shopping. Just half a mile from the development are local shopping facilities including convenience stores, post office, pharmacist, family butcher and more.Tenure: Freehold
Why live in Chichester?
We consider ourselves very lucky to be working in a city that blends so many different architectural styles, from elegant Georgian buildings to contemporary new apartments and waterside properties that overlook the harbour.
In 2013, The Sunday Times listed Chichester as one of the top places to live in the UK with ‘something for everyone’ – and they weren’t wrong. Chichester is a cathedral city, a county town and home to some of the oldest churches and buildings in the country. There are many well-regarded public and state schools in the local area with further and higher education options available from Chichester College, West Dean College and the University of Chichester. Our great schools have always made Chichester very appealing for those looking for the perfect place to raise a family.