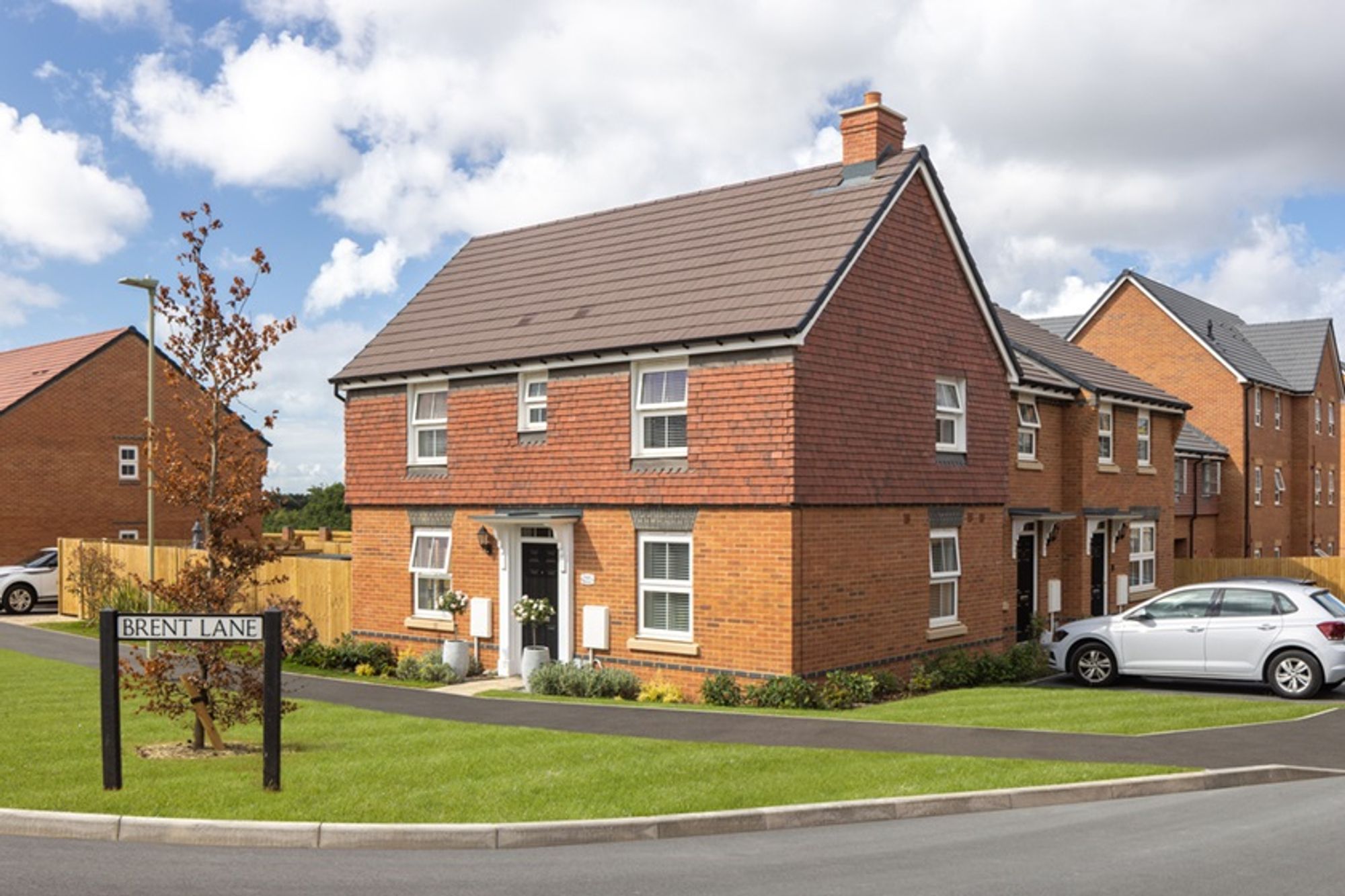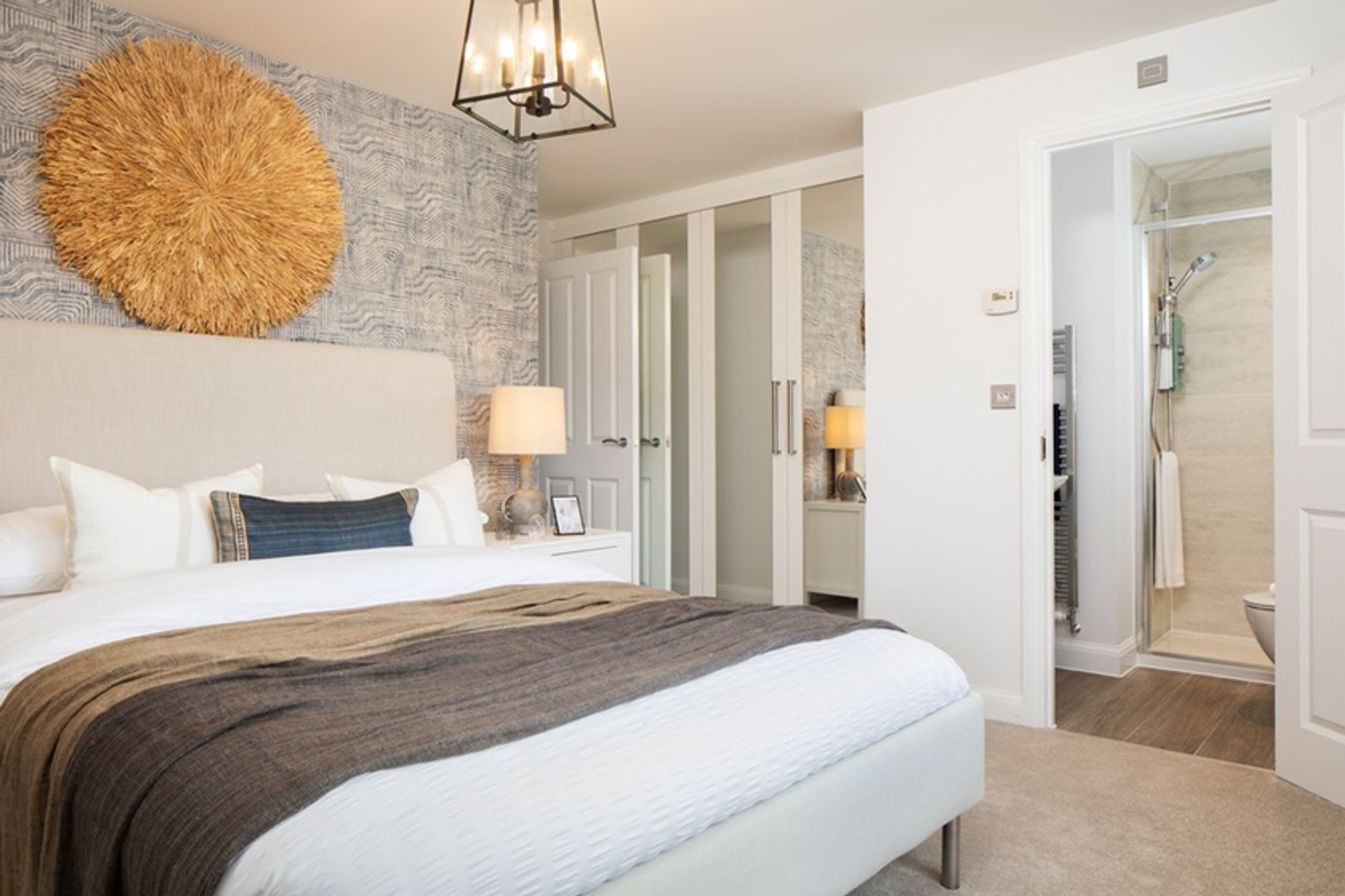Sales, Lettings & Antiques Auctions








3 Bed │ 3 Bath │ 1 Rec
Fixed Price £455,000
New Homes Sales Manager
Key features
Full description
Plot 263 The Hadley - SHOW HOME FOR SALE includes upgrades worth OVER £26,000! (subject to Terms & Conditions).
Harbour Place by David Wilson Homes is a collection of 3 and 4 bedroom homes located between Bedhampton and Drayton. On the coastline, with Langstone Harbour on your doorstep, there are great links between the cities of Chichester and Portsmouth. A variety of shops, cafés, bars and restaurants are in the nearby town centre, and you'll find Waitrose and Sainsbury's supermarkets within 3 miles. Harbour Place is now over 90% Sold !
The Hadley is a 3 bedroom semi or detached home with 2 parking spaces. On the ground floor is a spacious dual aspect living room, open plan kitchen/family/dining room, utility and cloakroom. Upstairs Bedroom 1 is en suite, there is a further double and one single bedroom, plus a family bathroom.
NB External image shown is of a semi-detached Hadley house type and internal images are from a previous David Wilson Show Home for illustrative purposes only and are NOT plot specific.
Situation
Harbour Place is located in the popular village of Bedhampton, near Havant and just along the coast from Langstone Harbour. Bedhampton has plenty to offer with scenic walks in the surrounding countryside and this historic village dates back to the 9th Century. Nearby Havant has a bustling town centre with high street shops, bars, restaurants and larger supermarkets.Tenure: Freehold