Sales, Lettings & Antiques Auctions


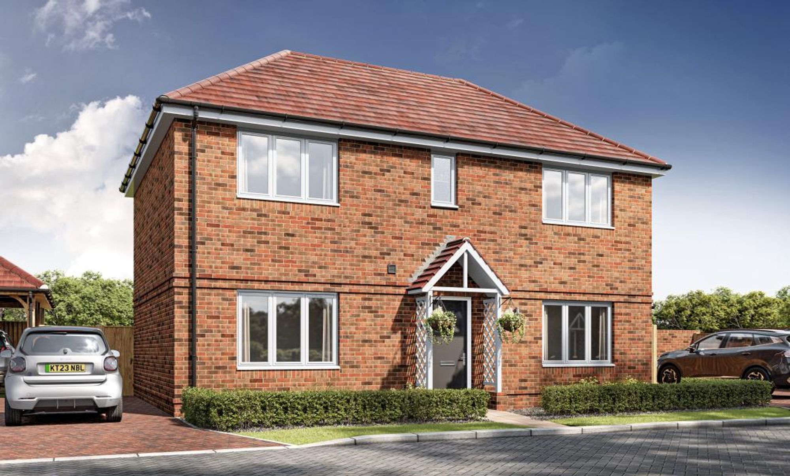
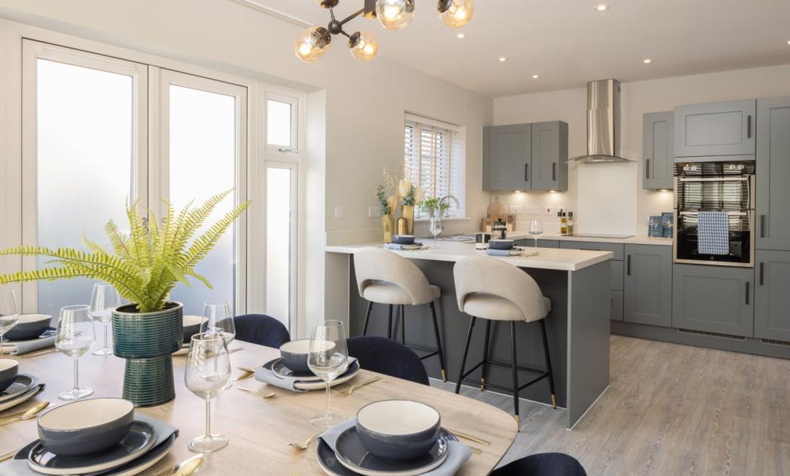
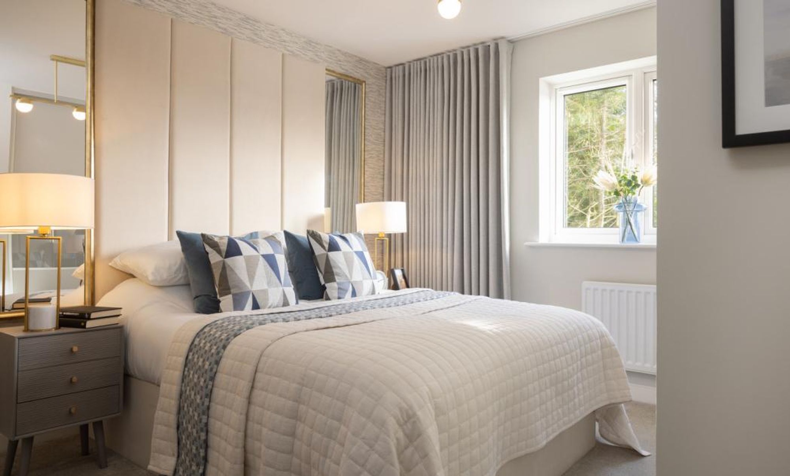
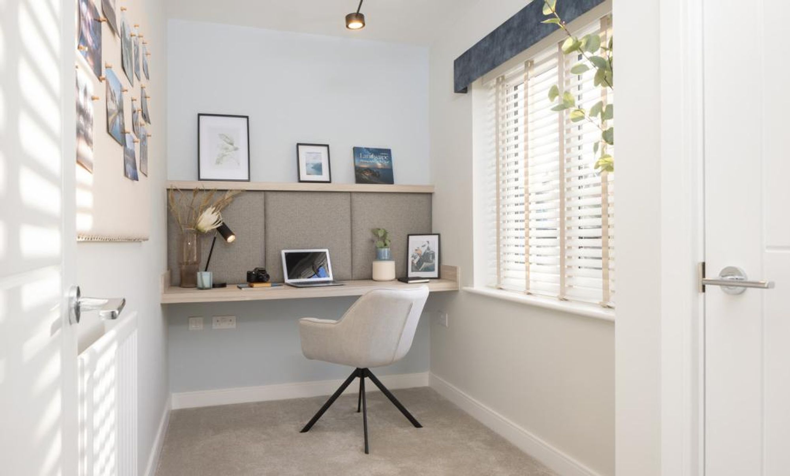
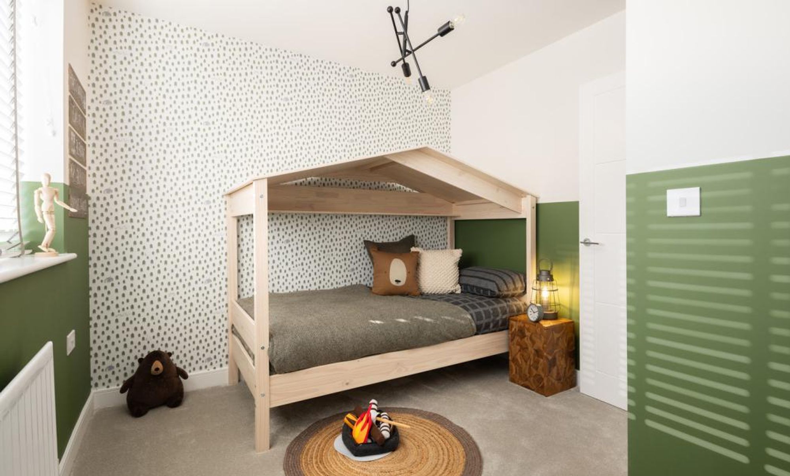
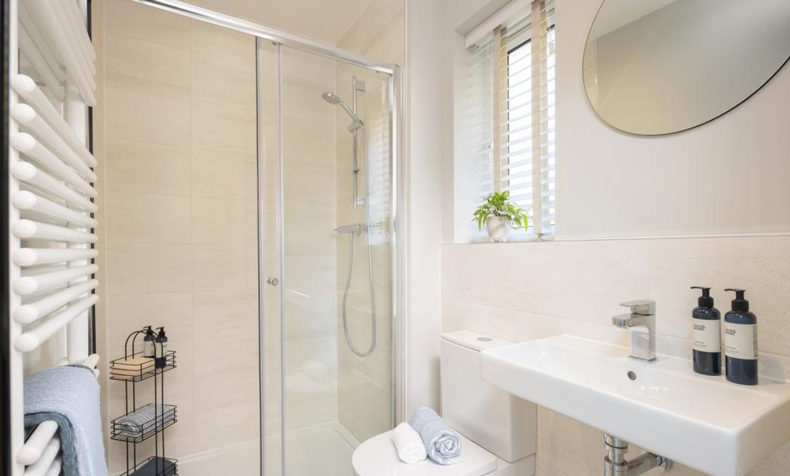
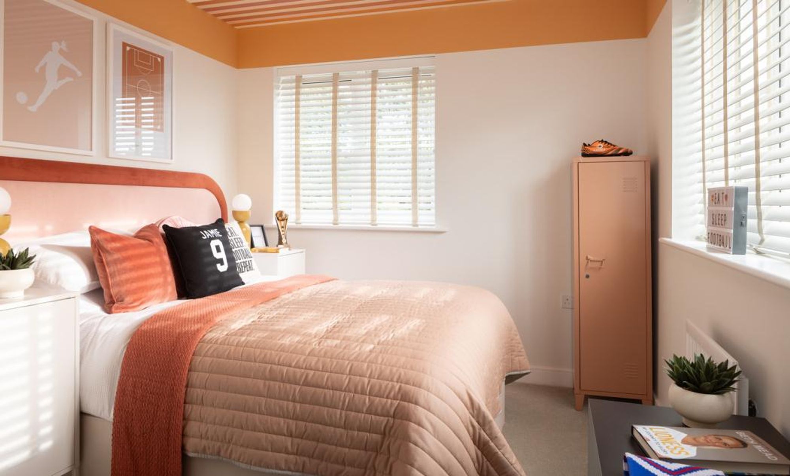
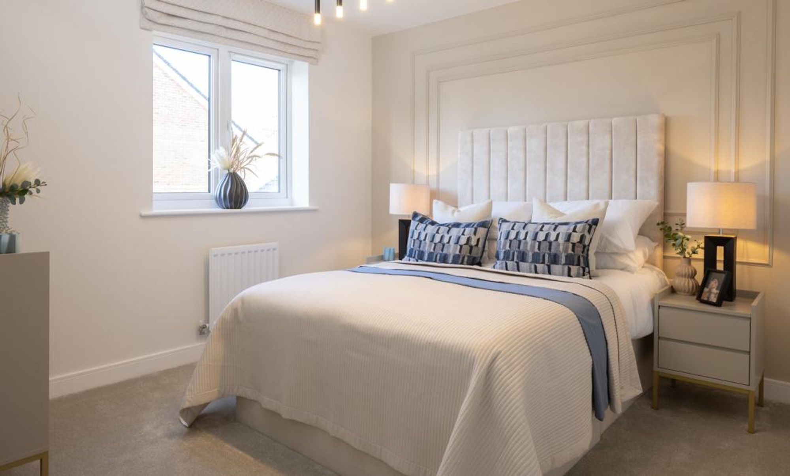
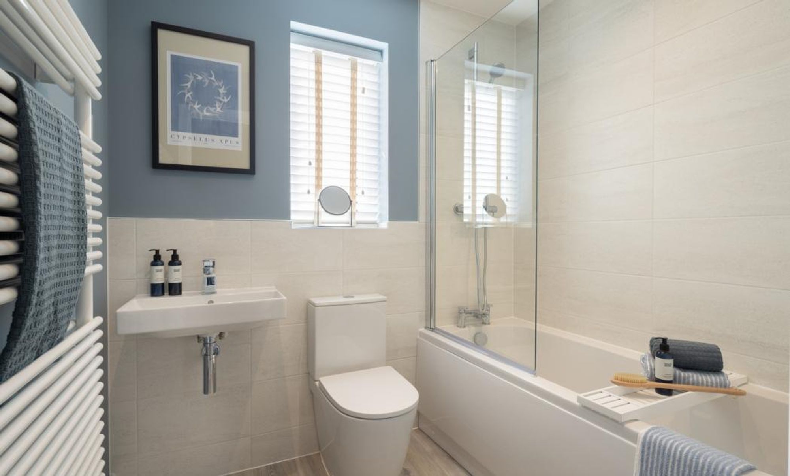
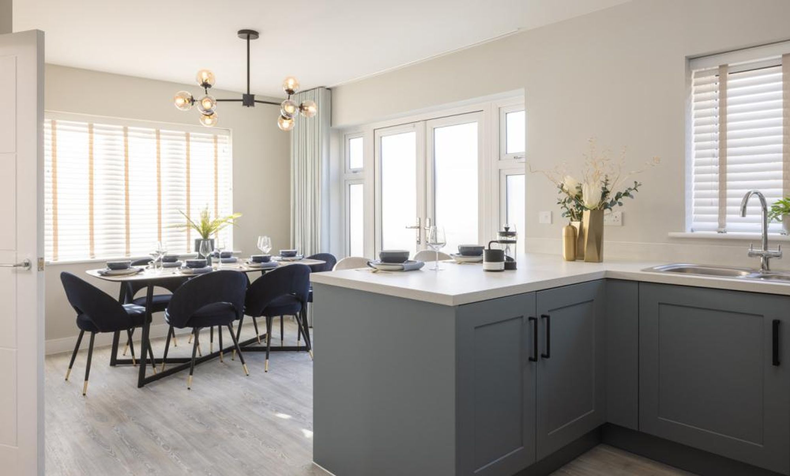
4 Bed │ 2 Bath │ 2 Rec
Guide Price £520,000
New Homes Sales Manager
Key features
Full description
SHOW HOME NOW OPEN DAILY 10am-5pm. Call 01243 521833 to book your appointment.
Discover The Penshurst V1 at The Springs – Your Ideal Family Home!
Be among the first to reserve at The Springs, a brand-new development offering modern living in an idyllic cul-de-sac setting.
A stunning four-bedroom, double-fronted detached homes designed to blend style and functionality. The ground floor boasts an open-plan kitchen and dining area with a separate utility room featuring a large store cupboard. A spacious living room, dedicated study, and convenient cloakroom complete this level, perfect for both family life and entertaining.
Plot 18 £520,000 Anticipated Build Completion Date: June-August 2025.
Upstairs, the home offers a tranquil retreat with:
Bedroom 1 featuring an ensuite shower room and built-in wardrobe.
Two additional double bedrooms and one single bedroom, ideal for guests or a growing family.
A modern family bathroom designed for comfort.
The property also includes a carport with side-by-side driveway parking, a west-facing garden for enjoying the evening sun, and a 10-Year Premier Warranty for peace of mind.
Key Features:
Double-fronted design in a sought-after cul-de-sac.
West-facing garden, perfect for outdoor relaxation.
Carport and ample driveway parking.
Dedicated study for £working from home.,
En suite and built-in wardrobe in the main bedroom.
All homes to include a 2-Year Dandara Warranty and 10-Year Premier Warranty.
Reserve your dream home today at The Springs and embrace a lifestyle of comfort, elegance, and modern convenience. Call us on 01243 521833
Situation
Located just 4 miles from the picturesque fishing village of Emsworth and 15 minutes from vibrant Chichester, Hambrook offers you a lifestyle that balances calm and convenience; with coastline to wander, beaches and harbours to enjoy, and Chichester’s rich cultural scene to dive into.Tenure: Freehold