Sales, Lettings & Antiques Auctions


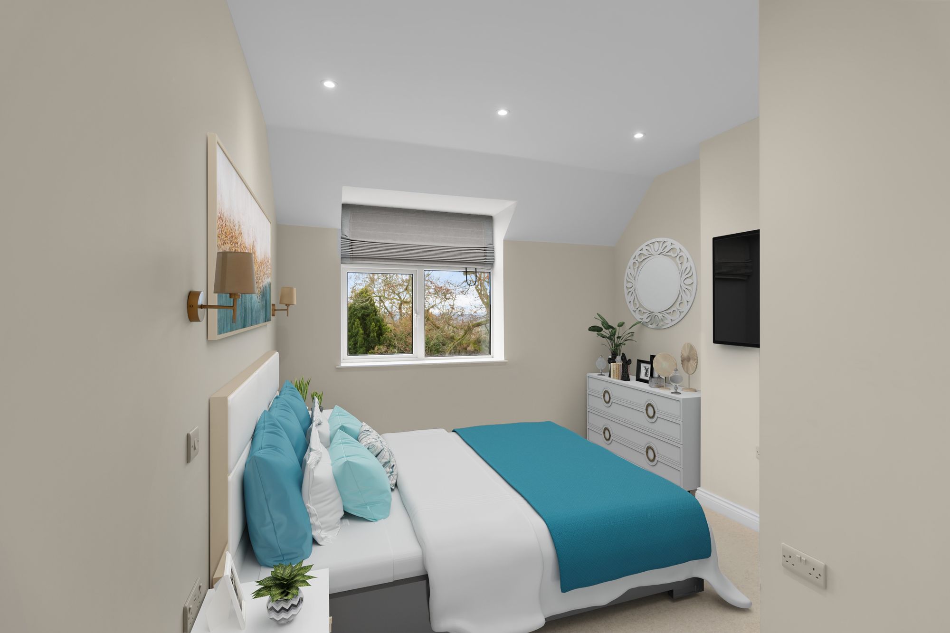
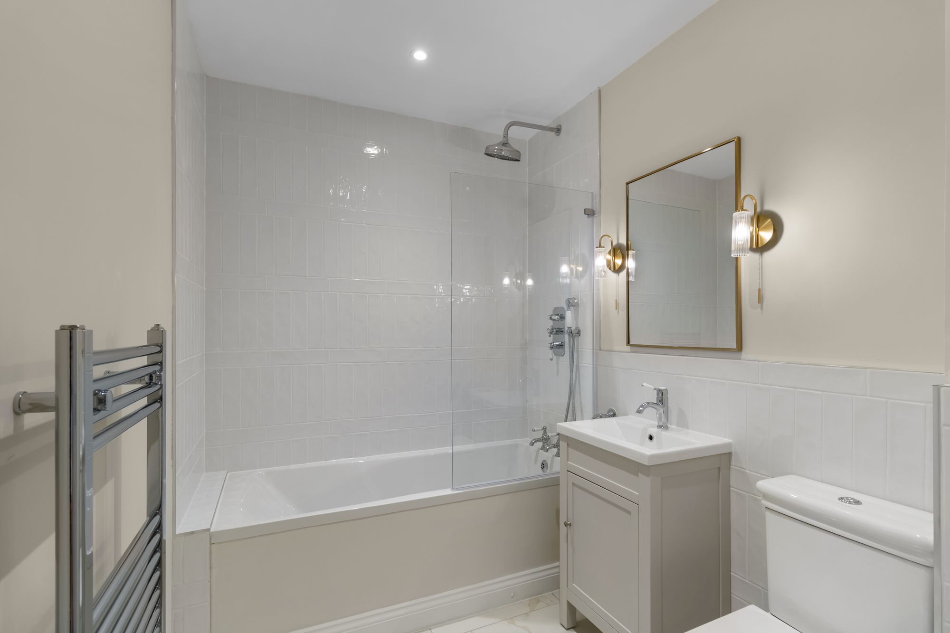
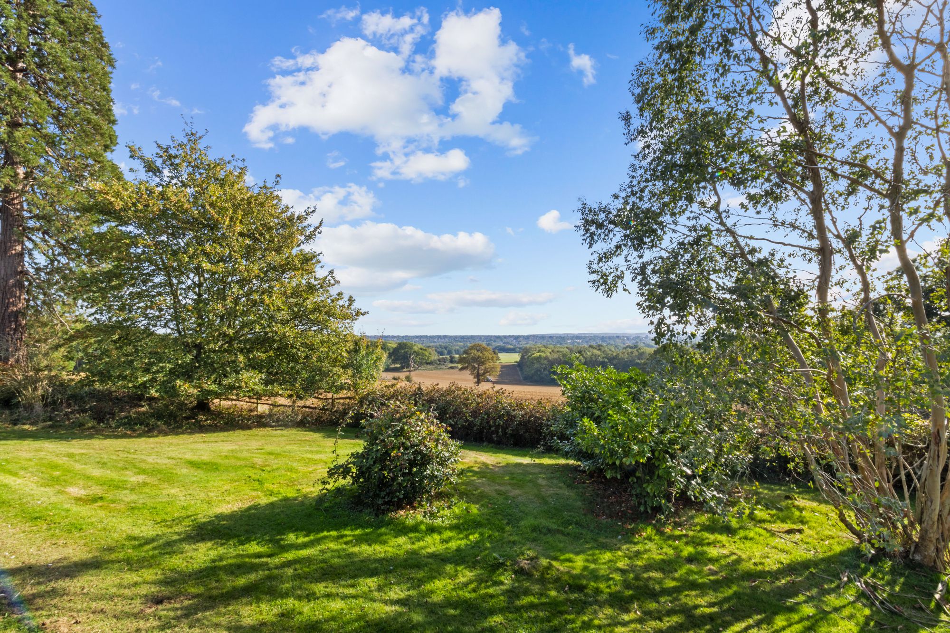
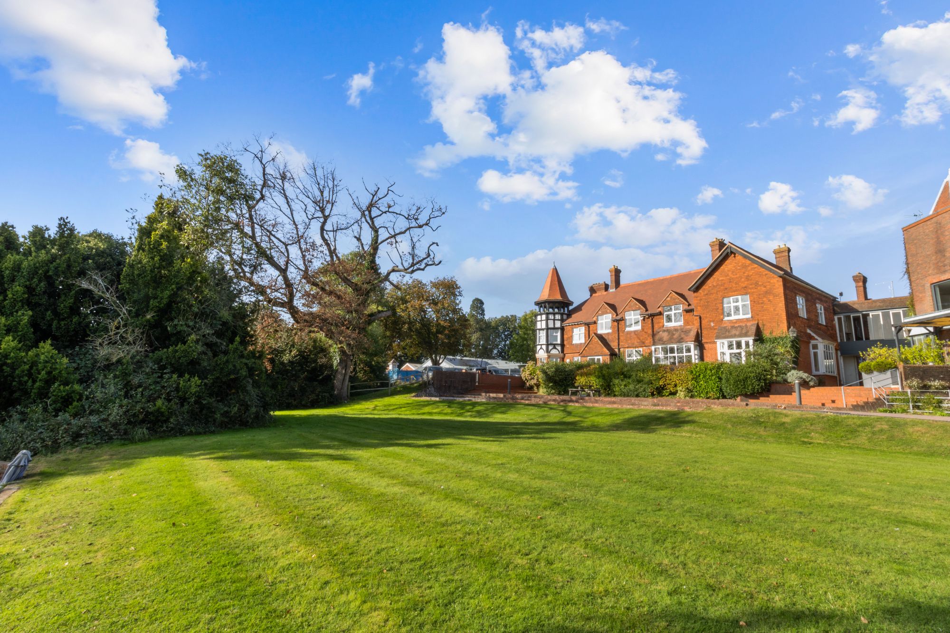


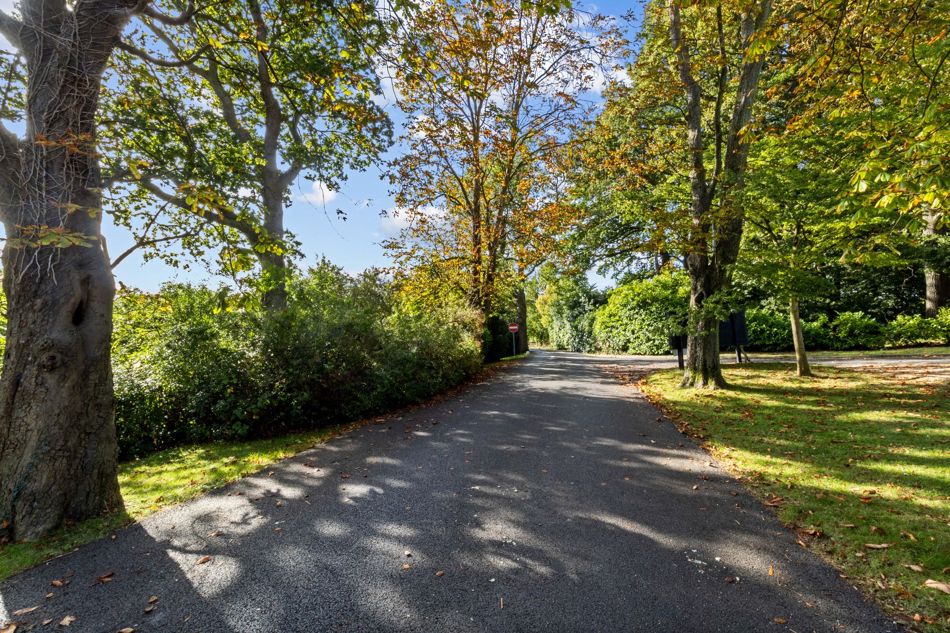
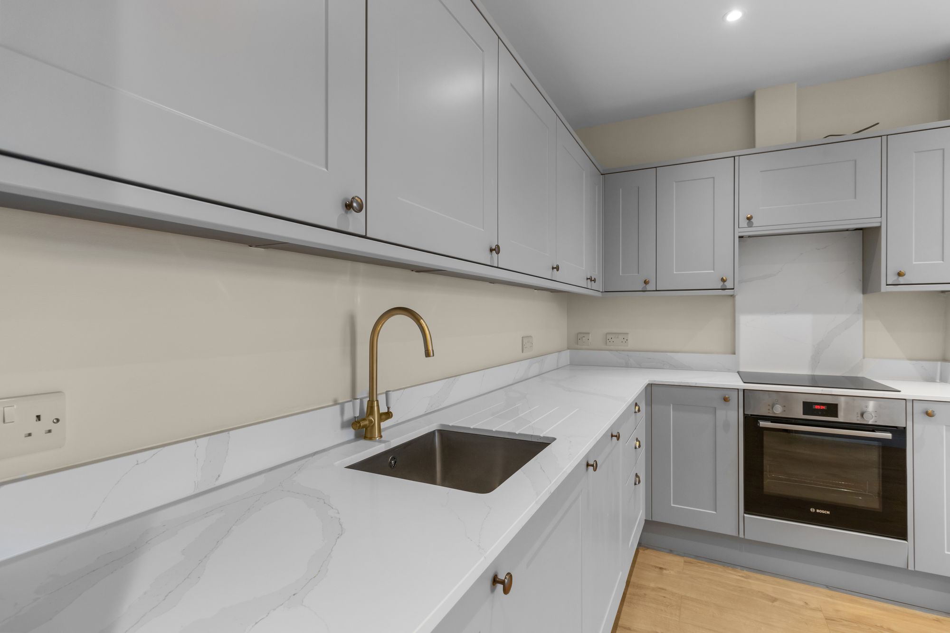
2 Bed │ 1 Bath │ 1 Rec
£295,000
Full description
Introducing Graylands Manor; a historic Estate which has been lovingly and carefully crafted into a selection of luxury new apartments, each boasting the character and charm from the original building. This luxury development comprises of only 10 one and two bedroom apartments, with sweeping views across the quintessential South Downs.
Enter via the grand communal staircase with reclaimed, ornate bannisters and decorative features, which includes a spectacular stained glass window that allows natural light to flood into the building.
Upon entering this apartment you will be welcomed by a large hallway leading to each room whilst also providing two good size storage cupboards. One of the most notable features of the apartment is the high ceilings, helping maximise the feeling of natural light and space throughout.
The show stopper within this apartment is the spacious, open plan kitchen/dining/living space that spans almost 24ft in length with incredible views across the south downs from the large bay window due to its elevated position. Premium wood effect flooring flows seamlessly through this space. The beautiful shaker style kitchen offers a selection of high quality integrated appliances such as induction hob, oven, fridge/freezer, dishwasher and washer/dryer and is finished with immaculate stone worktops.
Each bedroom within the apartment is finished with quality carpets, the principal bedroom being a sizable double, whilst the second bedroom is a generous single. Both of these rooms occupy a prime position within the building, once more benefiting from being south facing with outstanding views across the communal gardens and the south downs.
The traditional character of the apartment is perfectly personified within the luxury bathroom, which has been designed with white brick style tiled walls, and marble effect floor tiles, and a bath with traditional-style waterfall shower head over. Premium finishing touches such as large mirrors with decorative gold wall lights to either side, a beautiful vanity unit, traditional taps and a heated towel rail add to the hotel-like feel of this space.
The incredible views are not only to be enjoyed whilst inside the home; outside, you have the sought-after benefit of an exclusive residents-only garden with unobstructed views across the South Downs. There is a permanent BBQ stand for residents use only, perfect for warm summer evenings!
Outside this property will have its own allocated parking space, as well as additional visitor parking in a visitor car park for complete convenience.
In terms of location, the prime situation of Graylands Estate means you are nestled in between British countryside and will have an array of footpaths and bridle ways on your doorstep for those who love the great outdoors.
Lying just 3 miles north of the Historic Market Town of Horsham, here you have the perfect blend of country side living whilst retaining easy access to all of the wonderful amenities that Horsham has to offer, including a large array of restaurants, shops, cafes and leisure activities. Horsham mainline train station is about a 10 minute drive or Warnham train station is just a 17 minute walk away from the property and offers a service into London Vitoria within just over an hour (with a change at Horsham).
Graylands Estate is home to Max's American Diner, which is a former chapel and now offers a selection of wonderful food and drink between 11am - 4pm, Tuesday - Sunday and is just a few steps away! If you are looking to venture a little further, the charming Sussex Oak Pub in Warnham is just a 37 minute walk away again offering a selection of food and drinks.
*Please note - images may be CGIs or show home photography in order to provide an idea of finish throughout. Exact layouts may vary for each plot.
Service Charge - approx. £3.40/sqft
Lease - 999 years from 2018
Ground Rent - Peppercorn
Situation
Tenure: Leasehold