Sales, Lettings & Antiques Auctions
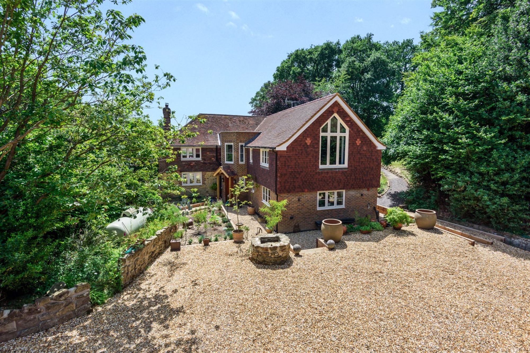
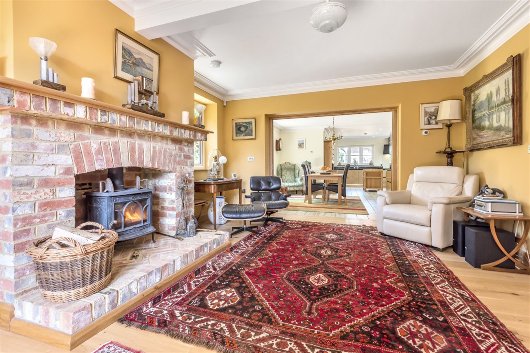
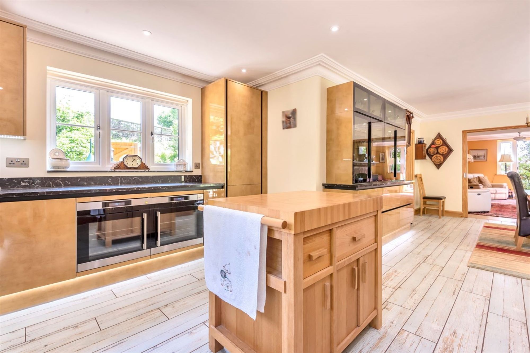
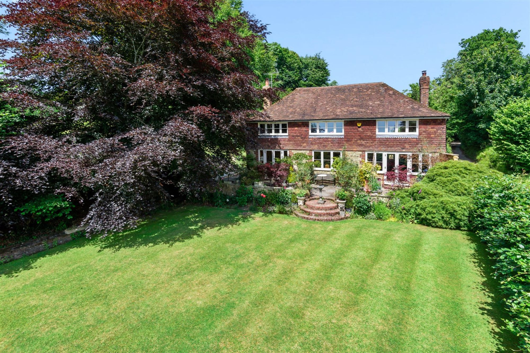
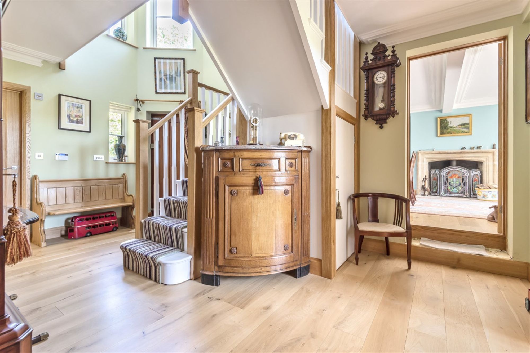
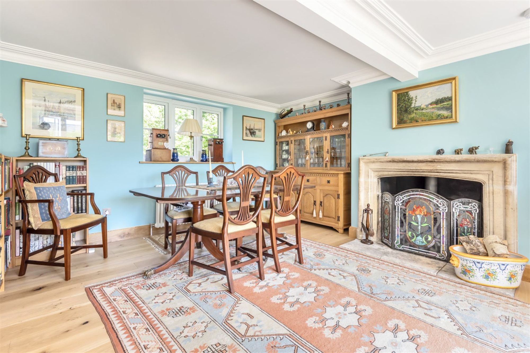
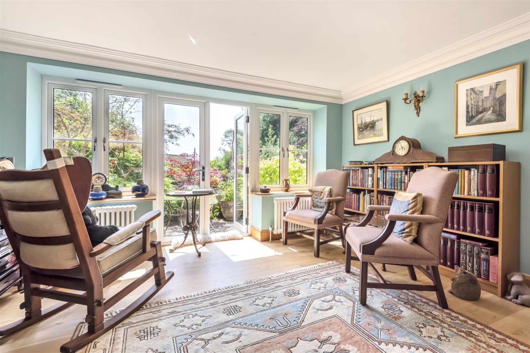
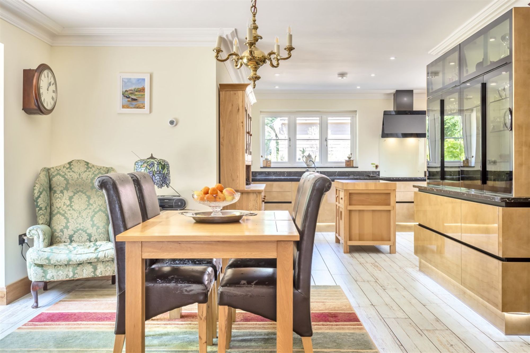
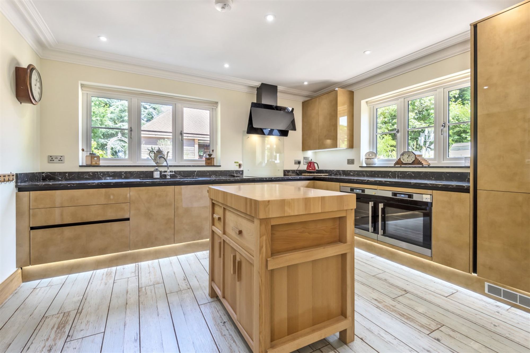
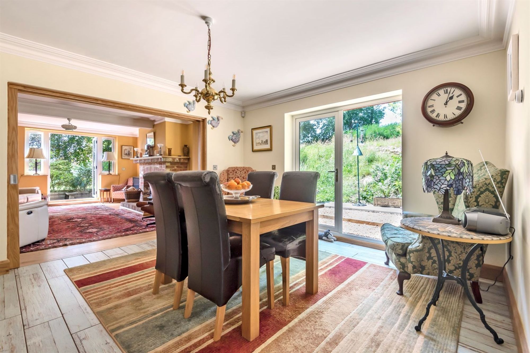
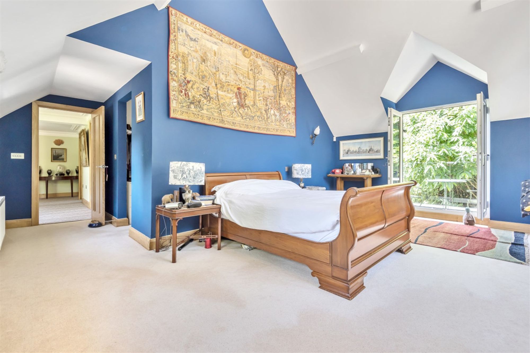
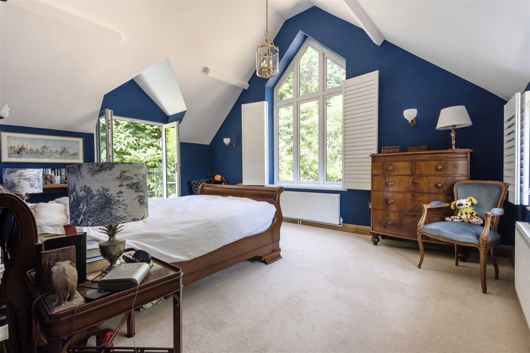
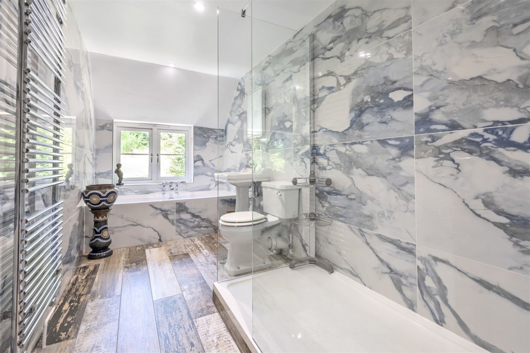
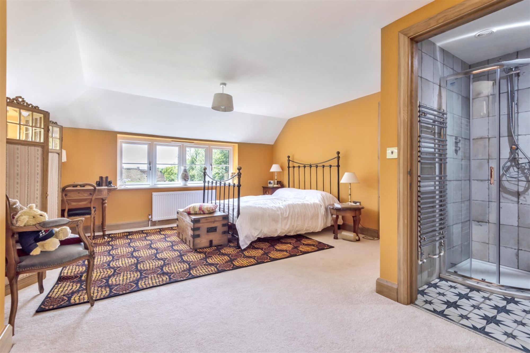
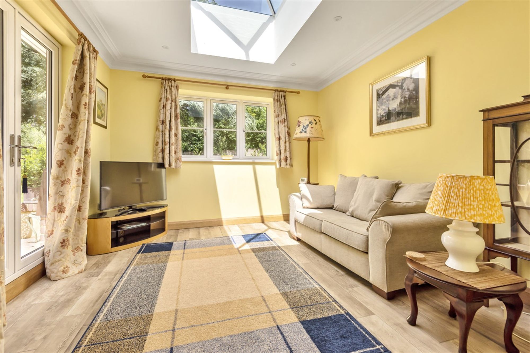
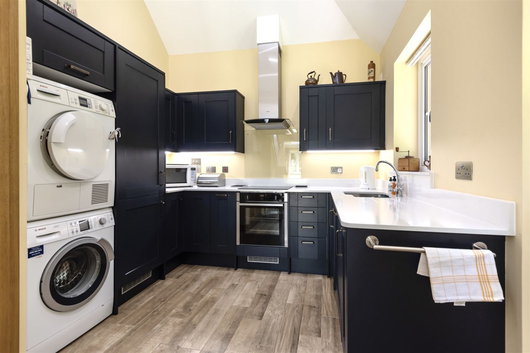
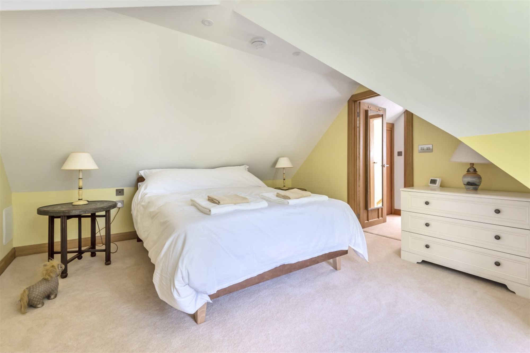
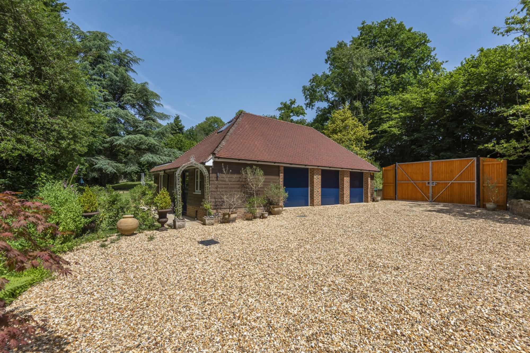
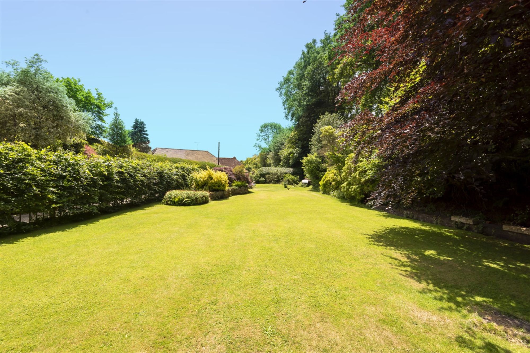
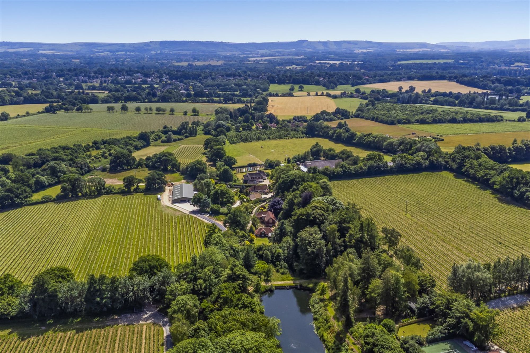
5 Bed │ 5 Bath │ 5 Rec
Guide Price £1,750,000
Key features
Full description
An impressive recently extended and remodelled family home, set in beautiful gardens of around two acres in total and boasting a self contained annexe and a triple garage. Coast & Country by Henry Adams present 'Nyetimber Cottage'. On entering there is a double height hallway with staircase and balustrade, the heart of the home is very much the kitchen and breakfast room with pocket doors opening to the sitting room. The kitchen is fitted with a range of high and low level Art Deco inspired cupboards, glass lit display cabinets and integrated appliances, off is a useful utility room with larder cupboard. The breakfast area has double doors opening to the garden. The sitting room has a feature brick fireplace with inset wood burner and French doors to the patio terrace overlooking the garden. The dining room or second sitting room with wood burner, also has access to the garden and the ground floor is completed with a study and a wet room.
On the first floor the bright and spacious principal bedroom is triple aspect. It has a vaulted ceiling and ornate cathedral window with bespoke shutters, balcony, dressing area and en-suite cloakroom and bathroom. Bedroom two is also a triple aspect room with an en-suite shower room, the remaining two bedrooms have access to the family bathroom.
The property has been remodelled and presented to a very high standard with quality finishings and the attention to detail is second to none.
The house is set in a tranquil rural setting surrounded by vineyards, and the gardens are a particular delight of the property with a formal garden laid to lawn leading down from a south facing terrace there are a variety of plants and shrubs and then a picturesque woodland area which the current owners have crafted a woodland walk with a number of seating areas along the way to sit and enjoy the peace and quiet.
Double gates open to the drive onto the parking area where there is a triple garage and annexe. The annexe provides you with an open plan kitchen / sitting room and cloakroom on the ground floor and bedroom, dressing area and en-suite on the first floor.
The area around provides a wide range of sporting and recreational facilities with West Sussex Golf Club and other golf clubs further afield at Cowdray Park and Goodwood. Of special note is the RSPB nature reserve at Wiggonholt Brooks. The area has rugby, bowls and cricket clubs, and there are leisure centres at Storrington and Billingshurst. There is gliding at nearby Parham, theatres at Chichester, Horsham and Worthing and sailing centres all along the coast.
Situation
Council Tax Band: G
Tenure: Freehold
EPC Rating: E
Why live in Storrington?
This picture-perfect village lies at the foot of the South Downs National Park, halfway along the South Downs Way. Properties here include bungalows, family homes and the famous Wells cottages that were individually designed by the architect Reginald Fairfax Wells in the 1920s to look and feel like 17th century buildings with thatched roofs, small windows and whitewashed exteriors.
Many of the homes in Storrington have wonderful views across rolling countryside and a conservation area just off the bustling high street ensures Storrington will remain as beautiful as it is today for generations to come.