Sales, Lettings & Antiques Auctions
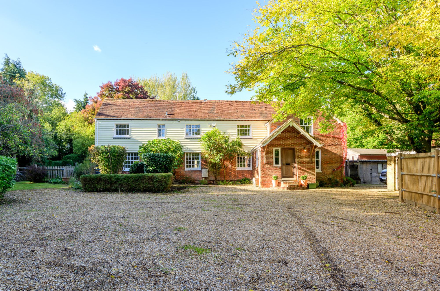
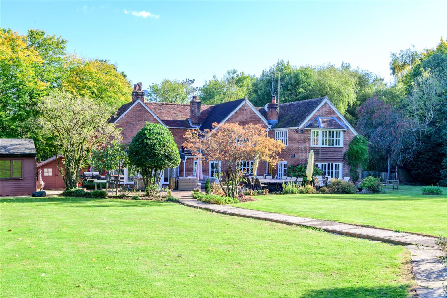
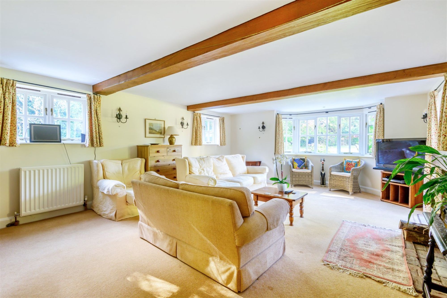
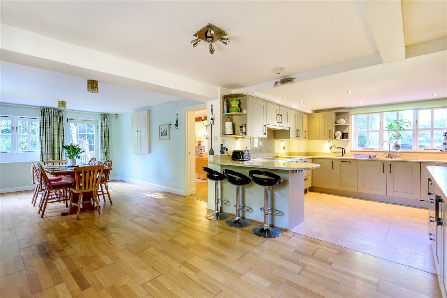
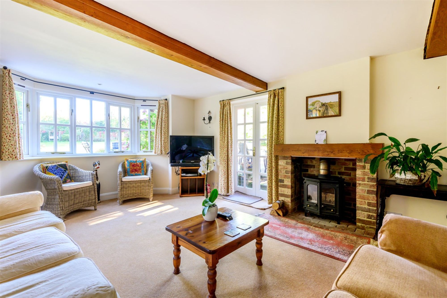
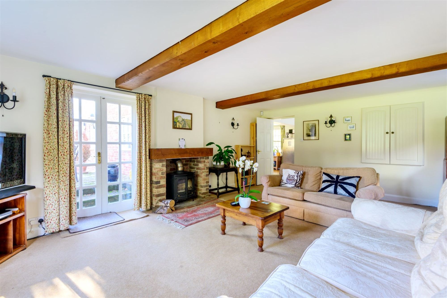
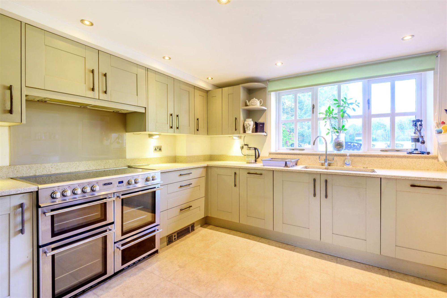
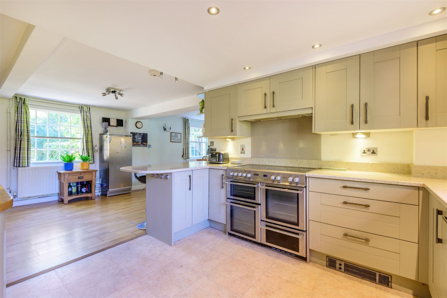
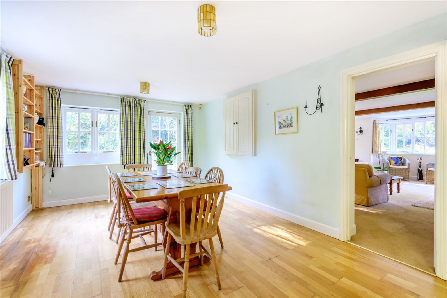
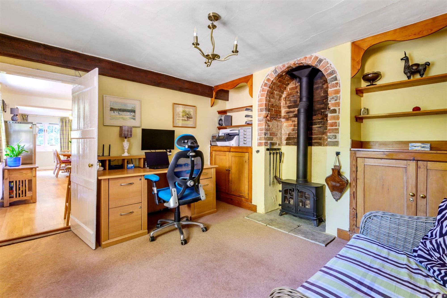
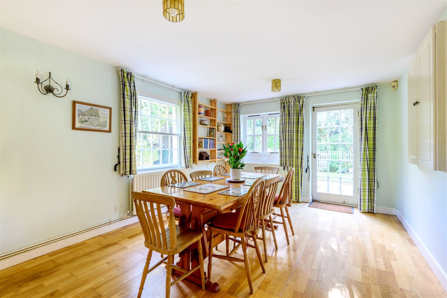
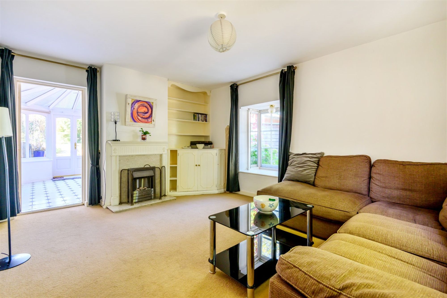
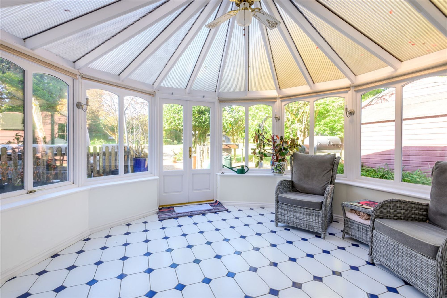
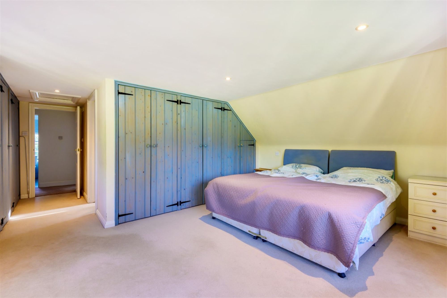
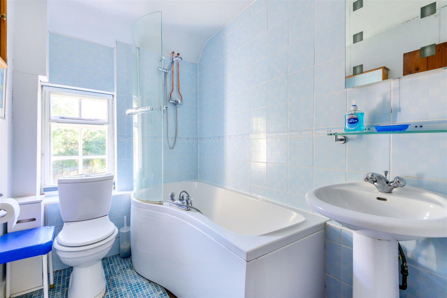
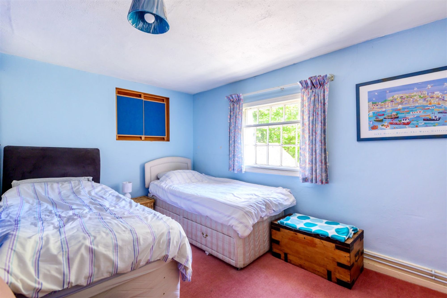
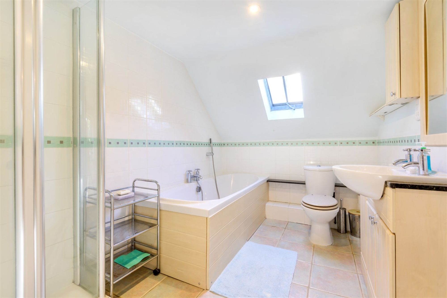
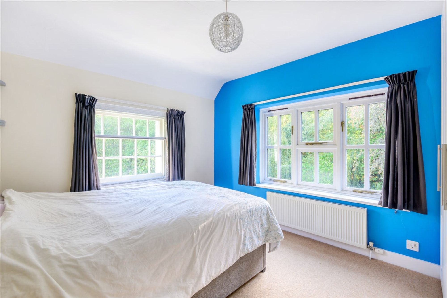
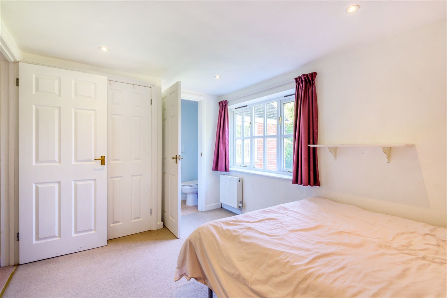
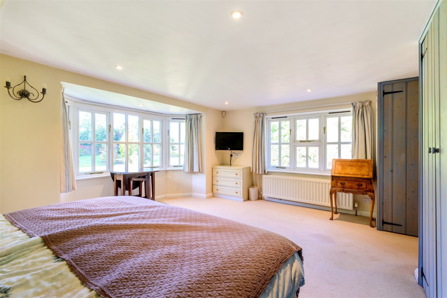
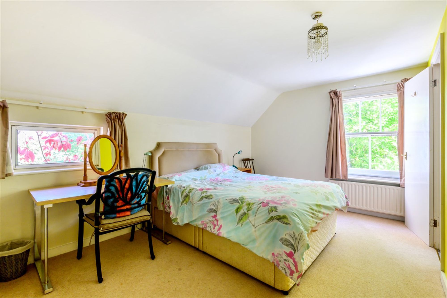
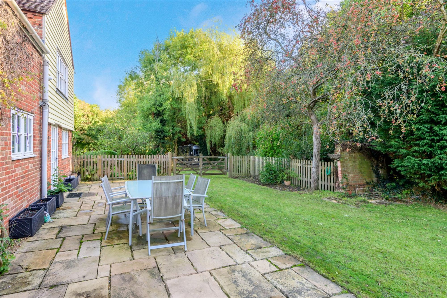
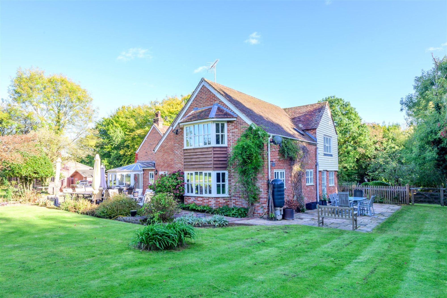
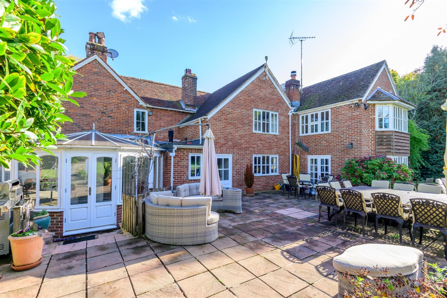
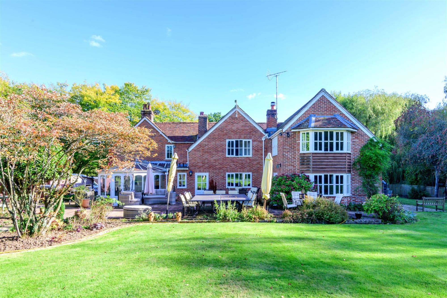
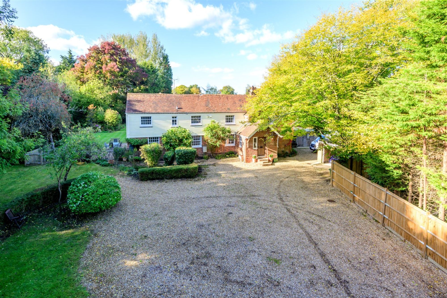
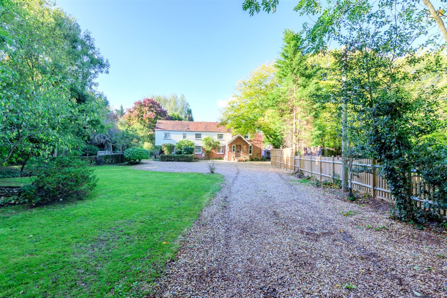
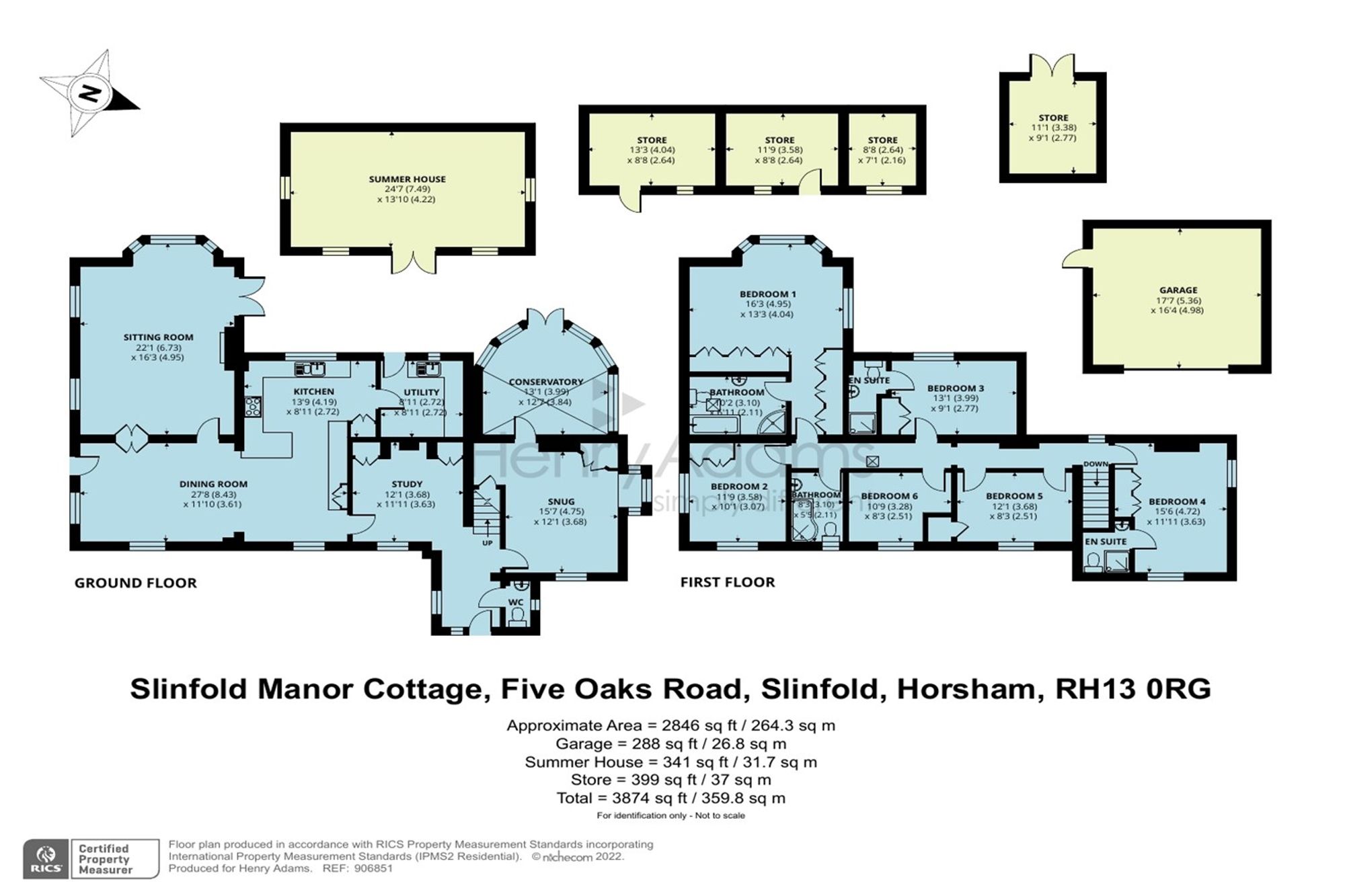
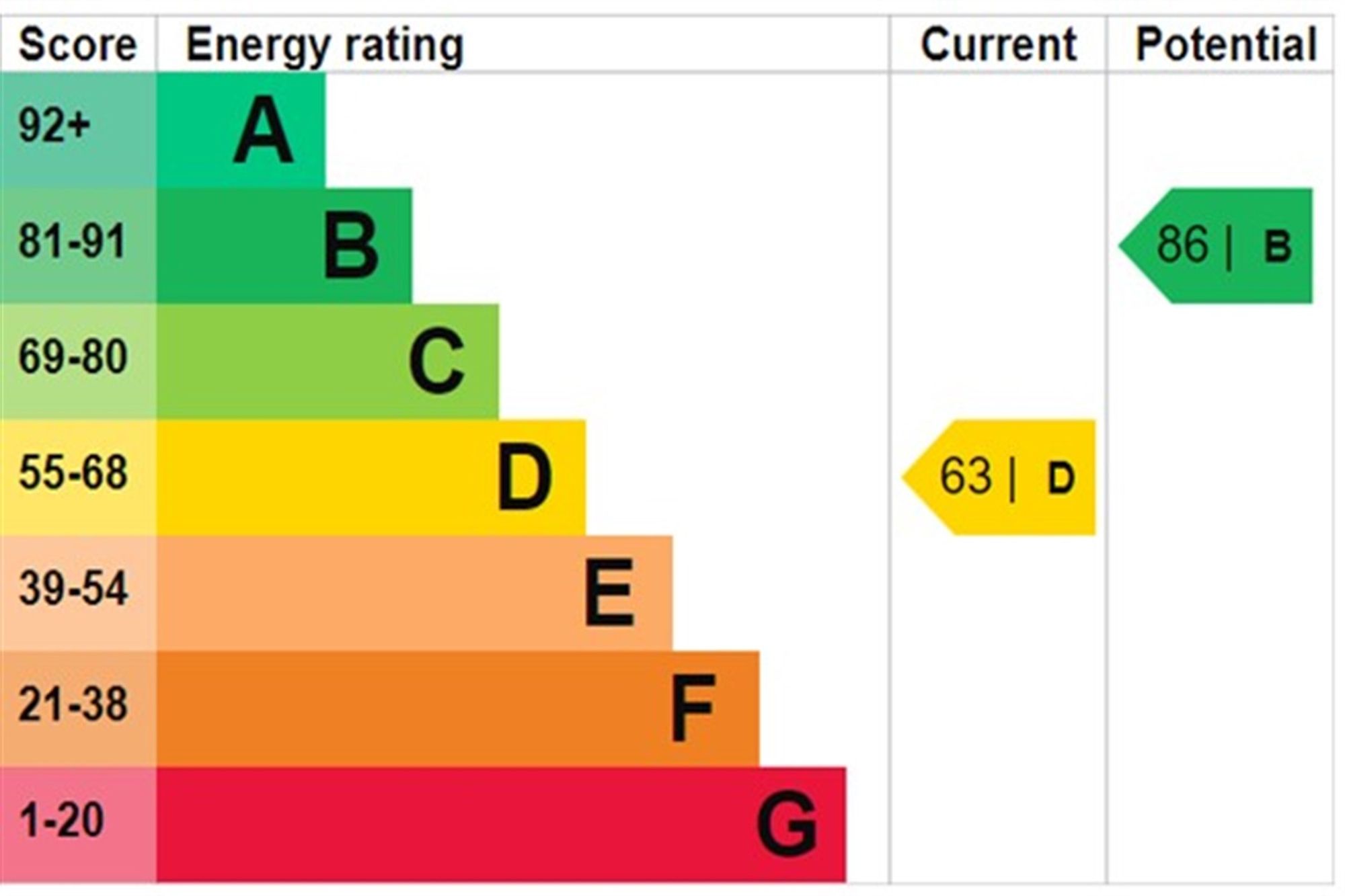
6 Bed │ 4 Bath │ 4 Rec
Guide Price £1,500,000
Key features
Full description
GUIDE PRICE £1,500,000 - £1,750,000. This property offers a superb blend of accommodation arranged over two floors and has further garaging and outside store space which makes an ideal home for a growing family.
To the ground floor, the reception hallway welcomes you and leads through to a fabulous open plan kitchen/dining/family room. The kitchen has a contemporary style with contrasting worksurfaces running through and shaker style cabinets. There is space for a range style cooker plus further integrated appliances and a sociable sit-up breakfast bar. Adjacent to the kitchen/dining/family room is a triple aspect sitting room of decent proportions where you can enjoy fine views over the rear gardens. There is also a brick built fireplace with a log burner which is ideal for crisp winter evenings. Further reception space includes a second sitting room/snug with an aspect of the front of the property which leads through to a fabulous conservatory. There is also a study area with a fireplace and log burner plus the clever thought of alcove cupboards making ideal storage space. Also of note to ground floor is a utility room and cloakroom.
To the first floor, the main bedroom enjoys a double aspect and has fabulous views over the rear garden. There is ample fitted wardrobe space and a well equipped en-suite bathroom with a separate walk-in shower, a bath, wash hand basin and a low-level WC. At the opposing wing of the house is a further bedroom with a en-suite shower room and to complete the first floor are four further bedrooms, one of which has an en-suite, and a family bathroom.
A large gravel driveway leads to the front of the property and provides ample parking. The front and rear gardens are predominately laid to lawn and have selections of mature shrubs, trees and planting. There are several outdoor terrace areas which are ideal for alfresco dining and taking in the garden views. There is also a selection of outbuildings which are a real feature of the property and include garaging and workshops/store space which offers ideal potential for conversion alongside a summer house.
The central area of Slinfold is a conservation area and includes a village store and Post Office, St Peter's Church and Primary School. Opposite the store is the Red Lyon pub, which is very popular with locals. They host fantastic events throughout the year, attracting guests from the village and beyond.
Situation
The central area of Slinfold is a conservation area and includes a village store and Post Office, St Peter's Church and Primary School. Opposite the store is the Red Lyon pub, which is very popular with locals. They host fantastic events throughout the year, attracting guests from the village and beyond.Tenure: Freehold
EPC Rating: D
Why live in Horsham?
Horsham strikes the perfect balance with its community facilities and green spaces. There’s a market square at The Carfax complete with traditional bandstand, an abundance of shops, a cinema, theatre, leisure centre and a 60-acre park right in the centre of town.
We have an impressive mix of older properties, including historic buildings from the 1400s and 1500s with later additions from the Georgian, Victorian and Edwardian eras and some stunning artistic properties. Head out along The Causeway and you’ll see every style, from 15th century homes to new builds, on one superb road.