Sales, Lettings & Antiques Auctions

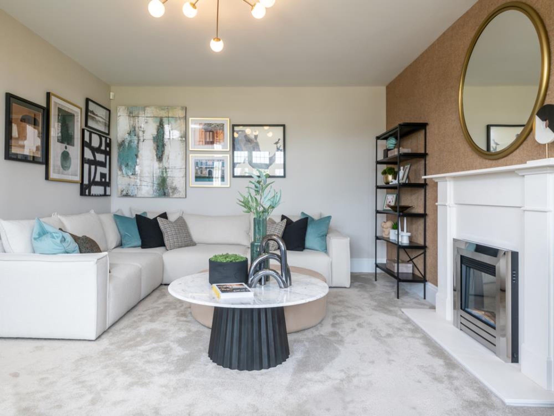
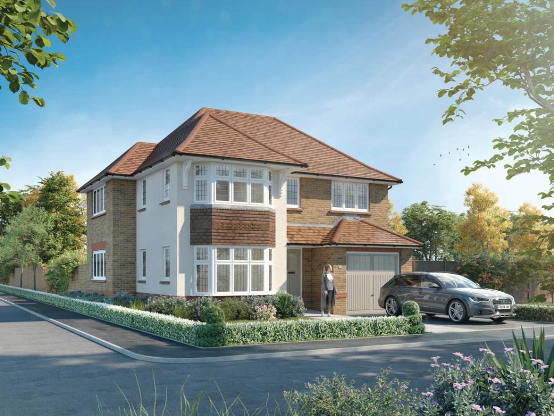
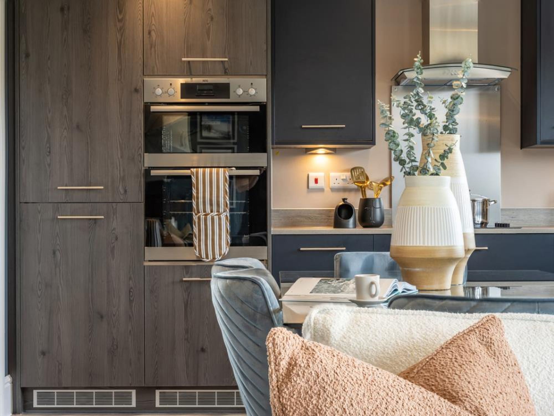
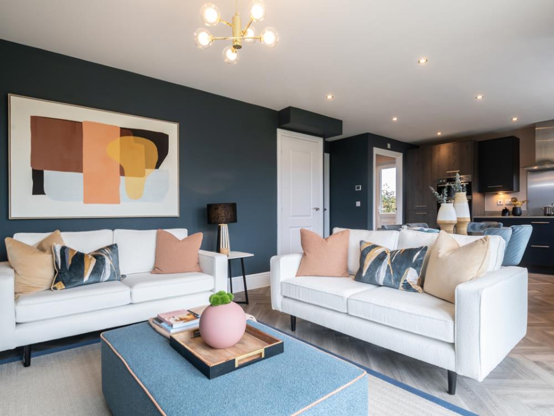
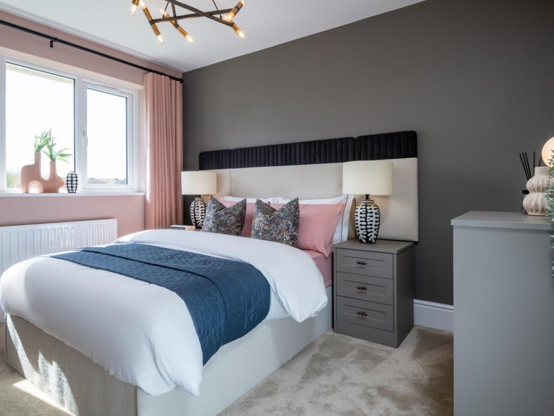
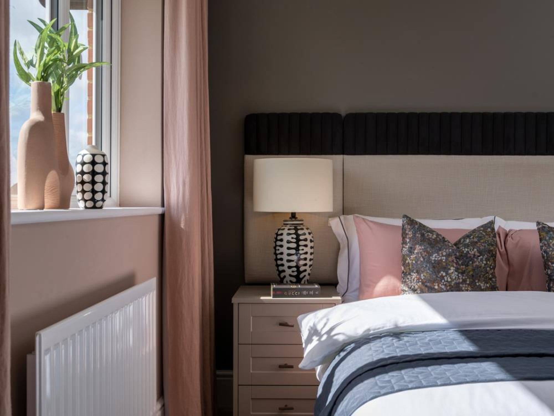
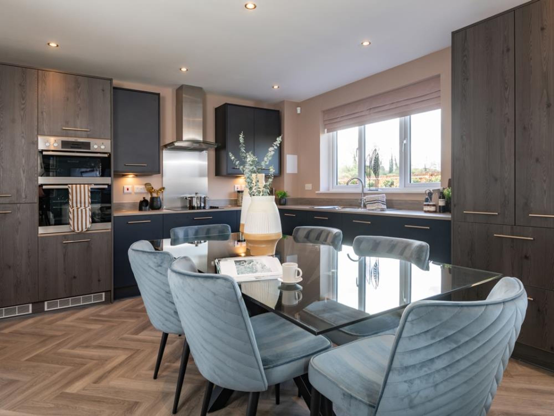
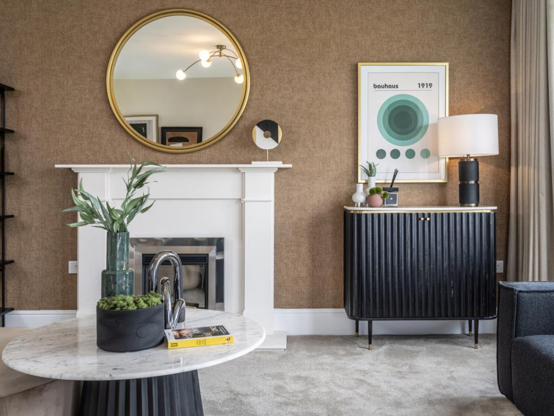
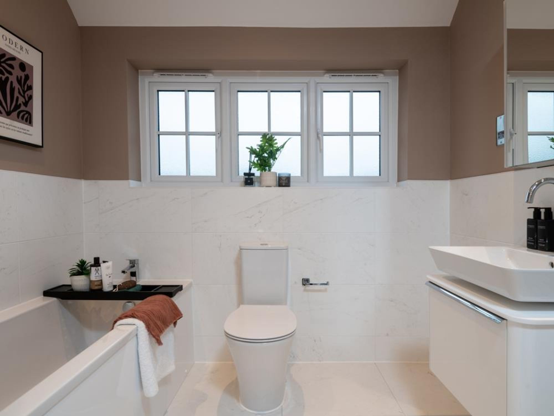
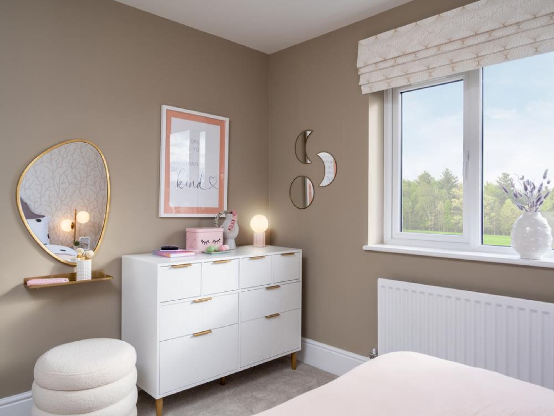
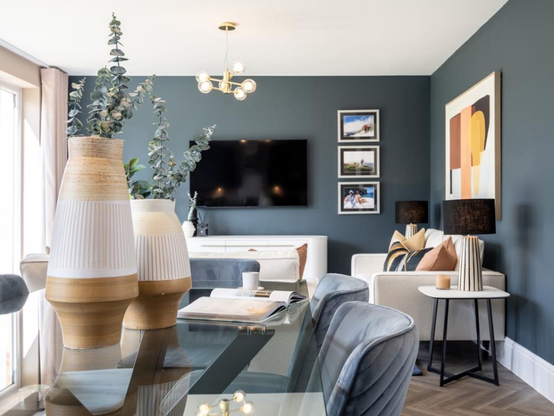
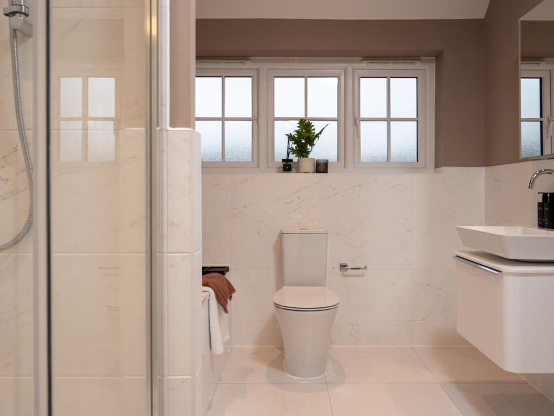
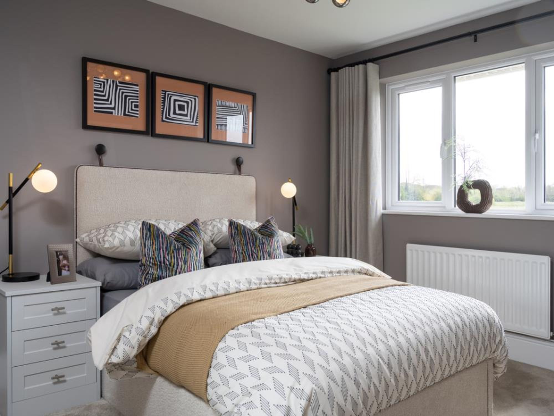
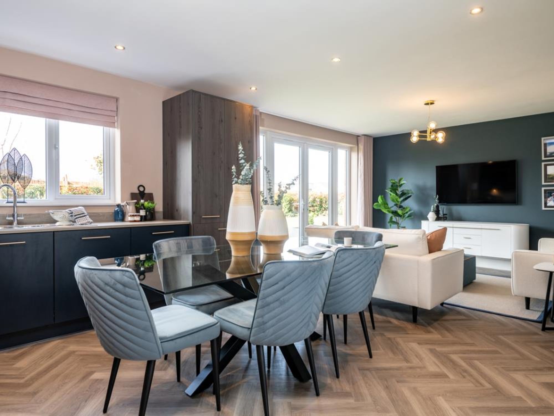
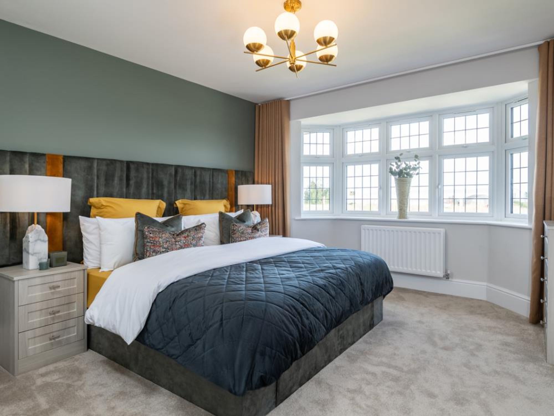
4 Bed │ 3 Bath │ 1 Rec
Guide Price £555,000
New Homes Sales Manager
Key features
Full description
LAST REMAINING OVERTON HOUSETYPE AT HARBOUR VIEWS - Call to book your appointment on 01243 521833
Plot 98 The Overton is an Eco Electric home that include air source heat pumps, even thicker insulation, and the wonderful warmth of underfloor heating across the ground floor.
A fine example of our Heritage Collection, The Overton is a home of quality and character, built with pride to offer a solid foundation for family life. The Overton's design captures the essence of traditional house building, including bay windows.
As a detached, four bedroom home, The Overton (Plot 98) provides families with more than sufficient space in which to enjoy their time together. An open-plan kitchen, dining and living area lends itself perfectly to being the heart of the home, while an elegant lounge provides you with somewhere perfect for relaxing. Anticipated build completion May-July 2025.
All of the bedrooms are generously sized, with even the smallest boasting impressive proportions.
Contact Henry Adams New Homes to book your appointment today 01243 521833 or email newhomes@henryadams.co.uk
NB External image shown is computer generated and internal images are from a previous Redrow Show Home for illustrative purposes only and are NOT plot specific.
Situation
Harbour Views is well connected for road or rail travel. The A3 trunk road, which runs from Portsmouth to London via Hampshire and Surrey, is less than 15 minutes away by car and will take you to London in approximately 1 hour 40. For local amenities, Havant town centre is within easy reach, where you will find local family friendly pubs, restaurants plus local shopping facilities. The designer shopping outlet at Gun Wharf Quays is just 15 minutes away, where you will find a host of designer shops, bars and restaurants on a waterside setting, close to Portsmouth's Historic Dockyard.Tenure: Freehold