Sales, Lettings & Antiques Auctions

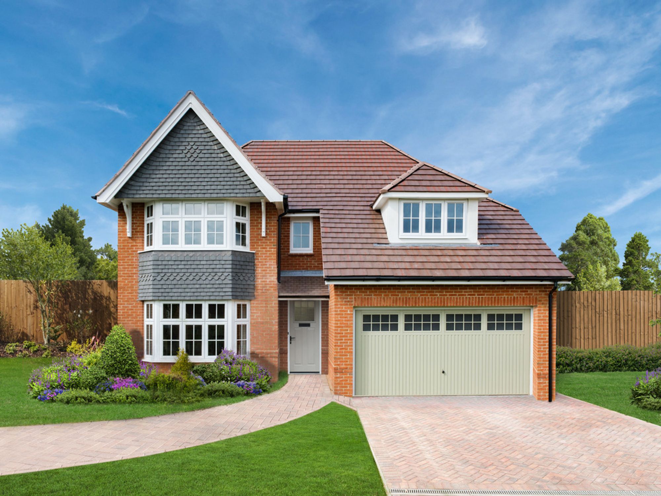
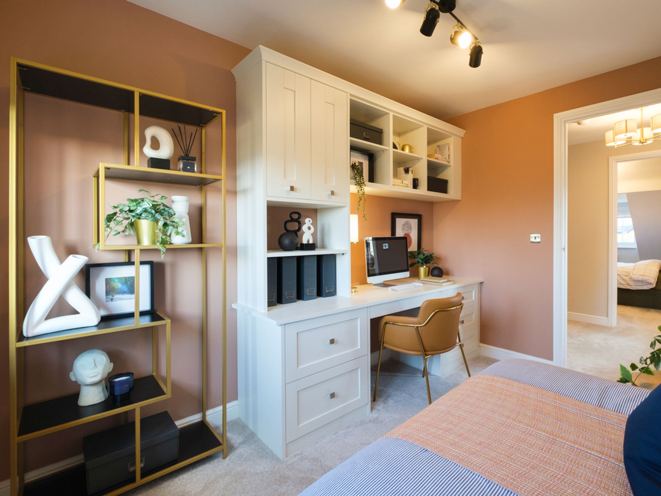
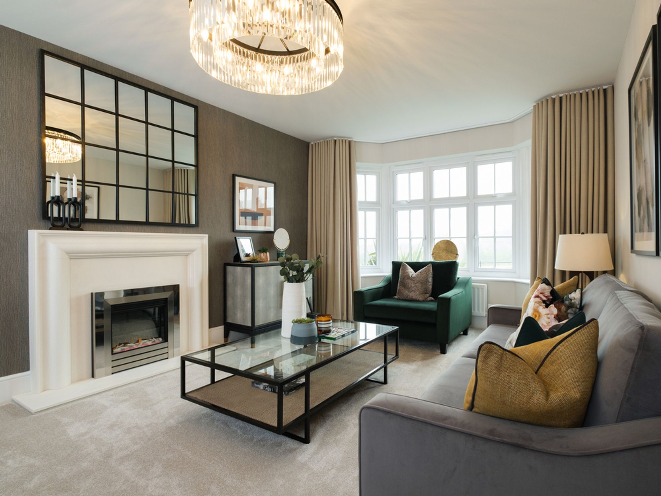
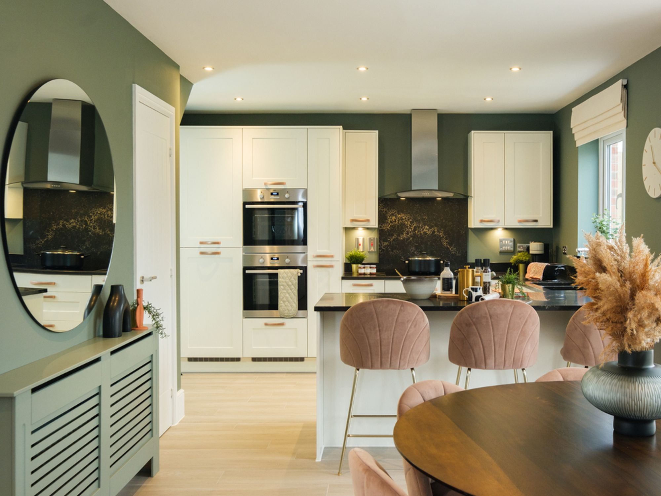
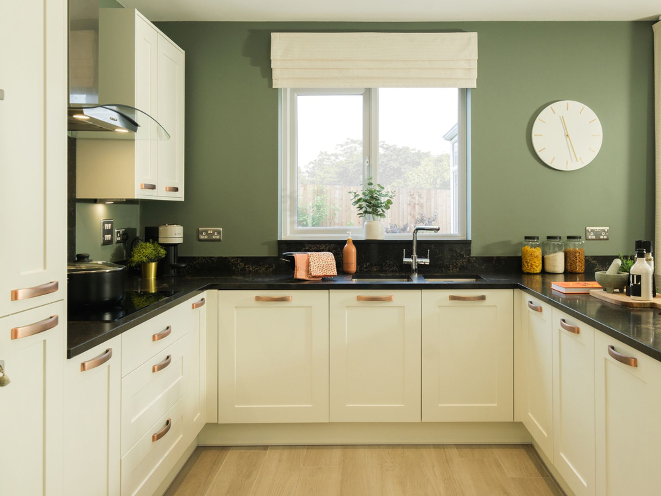
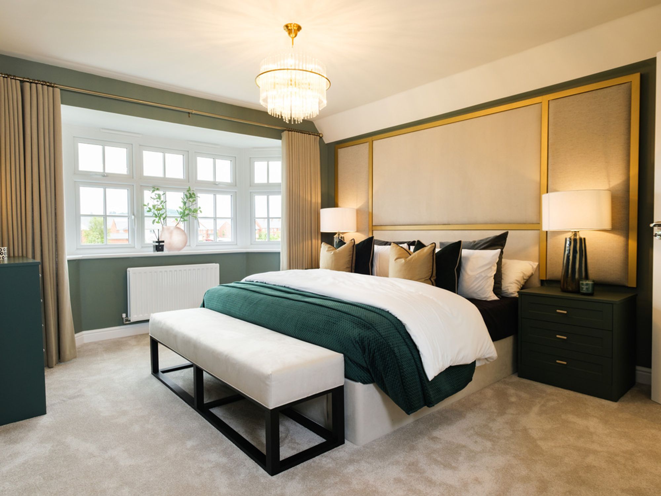
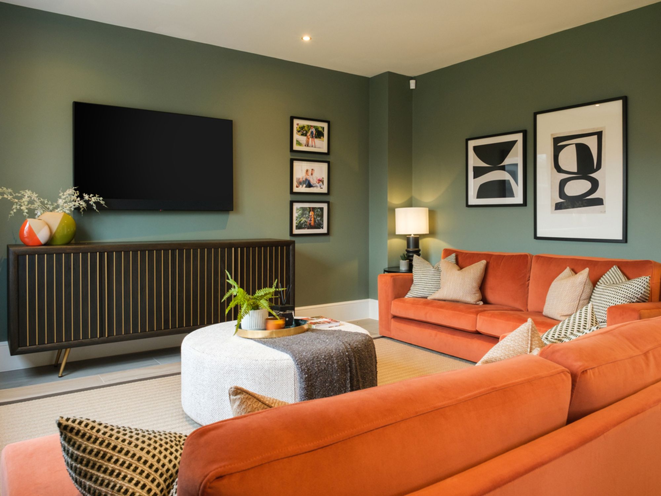
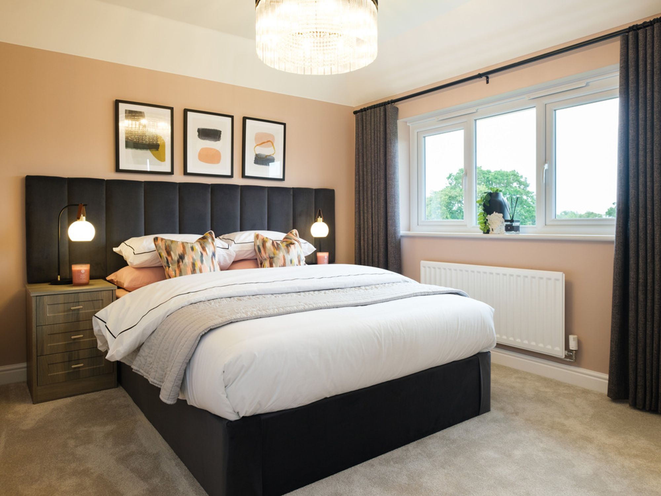
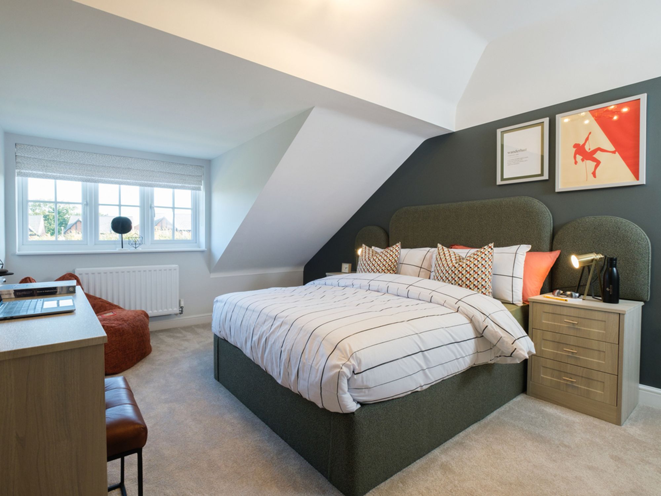
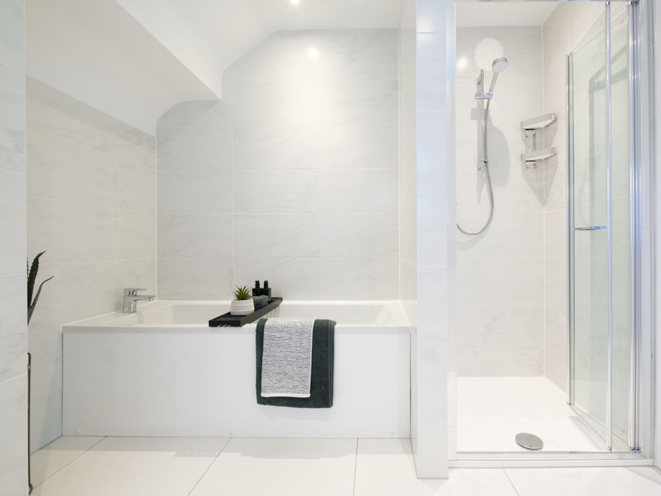
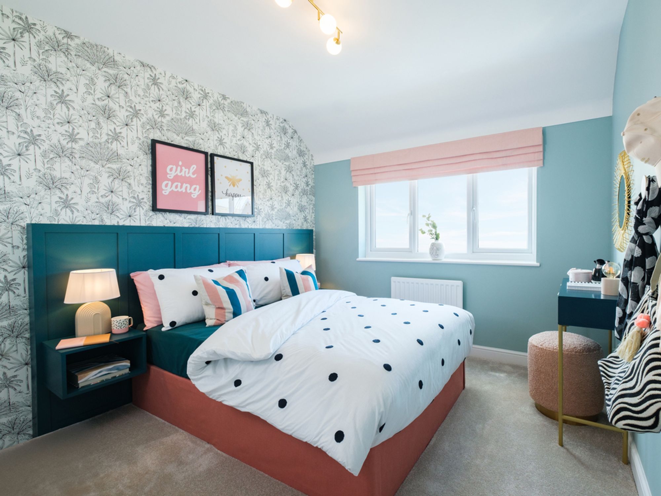
5 Bed │ 3 Bath │ 2 Rec
Prices From £695,000
New Homes Manager
Key features
Full description
Show Homes at Harbour Views are open daily 10am-5.30pm. Call 01243 521833 to book a viewing.
Plots 100 (695,000), 106 (£700,000) & 110 (£705,000) The Hampstead are five-bedroom detached homes in Redrow’s exclusive Heritage Collection. Homes in this collection seamlessly merge the convenience of modern fixtures with the timeless style of a classic exterior inspired by Arts and Crafts heritage. These Eco Electric homes benefits from underfloor heating and energy from an air source heat pump.
Anticipated build completions:- Plot 100 Nov 2025 and Plot 110 Jan 2026.
The ground floor of The Hampstead unfolds with a cosy lounge just off the entryway. Elsewhere discover a separate utility room, downstairs cloaks and a double garage. Towards the rear of the property, an expansive kitchen/living/dining area enjoys natural light through French doors that lead to the garden.
Upstairs, the first two bedrooms offer the luxury of private en-suite bathrooms, ensuring ample space for everyone. Three additional bedrooms, one of which is perfect for a home office, study, or playroom, enjoy access to a well-appointed family bathroom. The Hampstead is a unique blend of contemporary living and timeless elegance.
To book your appointment contact Henry Adams New Homes on 01243 521833 or email newhomes@henryadams.co.uk
Situation
Harbour Views is well connected for road or rail travel. The A3 trunk road, which runs from Portsmouth to London via Hampshire and Surrey, is less than 15 minutes away by car and will take you to London in approximately 1 hour 40. For local amenities, Havant town centre is within easy reach, where you will find local family friendly pubs, restaurants plus local shopping facilities. The designer shopping outlet at Gun Wharf Quays is just 15 minutes away, where you will find a host of designer shops, bars and restaurants on a waterside setting, close to Portsmouth's Historic Dockyard.Tenure: Freehold