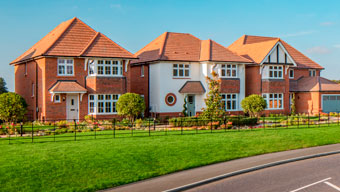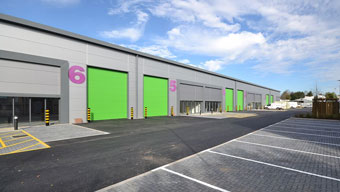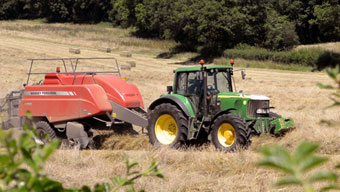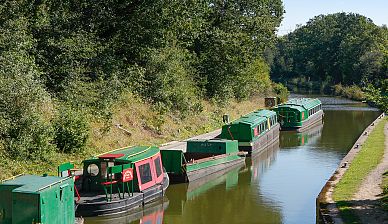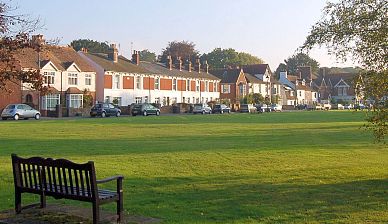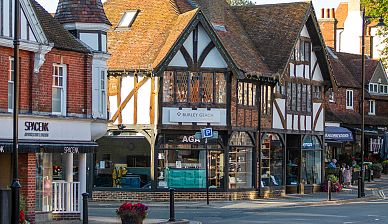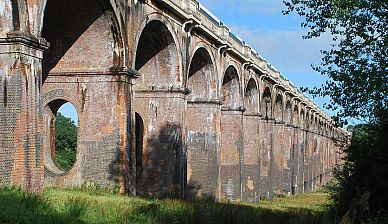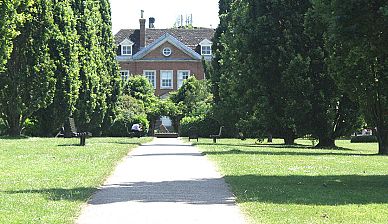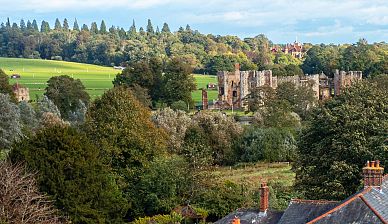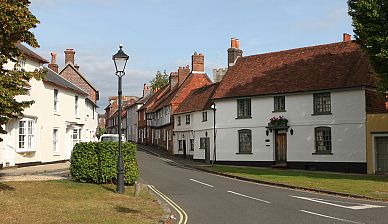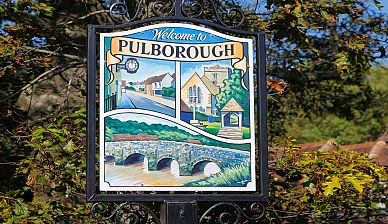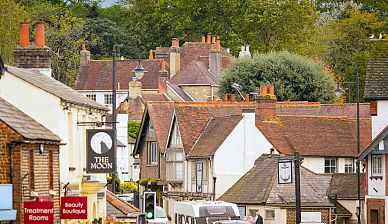Class Q Planning - Agricultural Buildings to Dwellinghouses
Class Q – Agricultural buildings to dwellinghouses
Class Q of the Town and Country Planning (General Permitted Development) (England) Order 2015 (as amended) allows the conversion of agricultural buildings to dwellinghouses subject to some conditions and limitations. It allows development consisting of change of use of a building and any land within its curtilage and building operations reasonably necessary to convert the building.
Qualifying building and land designations
The main qualifying criteria is that the building was “an established agricultural unit” on or before 20th March 2013, if the building was brought into agricultural use after that date, 10 years must pass before development under class Q can be considered.
Class Q is rather restrictive when it comes to land designations and does not permit development in National Parks, AONB, Sites of Special Scientific Interest or within the curtilage of a listed building or a scheduled monument. Therefore, a Class Q barn conversion would unfortunately not be permitted within the South Downs or the Chichester Harbour Area of Outstanding Natural Beauty, however there are still plenty of rural areas in Sussex, Hampshire and Surrey that fall outside of these restrictions.
Floorspace thresholds
There are different floor area thresholds depending on the amount and size of the proposed new residential buildings. There can be up to 3 larger houses with a maximum combined floorspace of 465 sq m; up to 5 smaller houses with floorspace limit of 500 sq m; and a combination of both that can spread over 865 sq m all together.
It is important to note that the development must be within the footprint of the existing agricultural building and the roof cannot be raised. That also means that any insulation works must be done internally, and any further additions externally would require full planning application.
Agricultural tenancy matters
If the site is occupied under an agricultural tenancy, Class Q can only proceed when both the landlord and the tenant have given their consent.
Class Q cannot proceed if an agricultural tenancy has been terminated 1 year before the development begins or for the purpose of carrying out the development, unless both parties agree that the site is no longer needed for agricultural use. This means that an agricultural tenant cannot terminate the tenancy in order to convert a building under class Q, ensuring the landlord has control over the use of the land.
Building operations reasonably necessary for the building to function as a dwellinghouse
“Reasonably necessary” is a phrase often seen in Class Q and is the most debated part of it, so what exactly constitutes works that are reasonably necessary to convert a barn to a house?
Class Q does not allow building operations other than the installation or replacement of
- exterior walls, roofs, doors, windows, or
- electricity, gas, water, drainage, or other services to the extent reasonably necessary for the building to function as a dwellinghouse; and
Demolition is allowed to the extent reasonably necessary to carry out building operations listed above.
Most barns will realistically need extensive work to convert them to residential and bring them up to the Building Regulations standards and often the works needed will be beyond the scope of the building operations set out in Class Q.
Paragraph 105 of the Government’s Planning Practice Guidance seeks to clarify the scope of Class Q:
“It is not the intention of the permitted development right to allow rebuilding work which would go beyond what is reasonably necessary for the conversion of the building to residential use. Therefore, it is only where the existing building is already suitable for conversion to residential use that the building would be considered to have the permitted development right.”
As the guidance is open to interpretation, we would strongly recommend submitting a structural survey with any planning application, which would serve as a good starting point to demonstrate that the building is capable of conversion. The developer should be certain that there is no dispute that the proposal is a conversion, rather than a rebuild.
Prior approval
Once all the previously mentioned criteria has been met, a Prior Approval application, which seeks confirmation that specified parts of a development are acceptable, can be submitted.
Prior Approval looks at:
- Transport and highways impact of the development, which should be minor for a maximum of 5 dwellings.
- Noise impacts, which should also be negligible as housing is not considered a noisy use.
- Contamination risk on the site is unlikely to cause an issue, unless the building was used to store particularly dangerous chemicals in which case the applicant should undertake a Phase 1 Contaminated Land Assessment and remediate the land as required.
- Flood risks should be considered as a residential use is a move vulnerable use in terms of flood risk classification, therefore the proposed dwelling should be within Flood Zone 1 (lowest risk of flooding).
- ‘Whether the location or siting of the building makes it otherwise impractical or undesirable for the building to be used as a dwelling’ is not defined in the regulations. Impractical means that the location and siting would ‘not be sensible or realistic’ and undesirable reflects that it would be ‘harmful or objectionable’. None of these should be an issue as long as the building is in a reasonable, easily accessible location.
- The design or external appearance of the building is a relatively subjective matter and means that every effort should be made to ensure the building is in keeping with its surroundings and the rural character of the setting.
Whilst the legislation sets out clear guidelines, there is a significant amount of case law and appeal decisions relating to this piece of legislation.
If you are considering a scheme under Class Q, our Planning team would be pleased to discuss this with you further.



