Sales, Lettings & Antiques Auctions

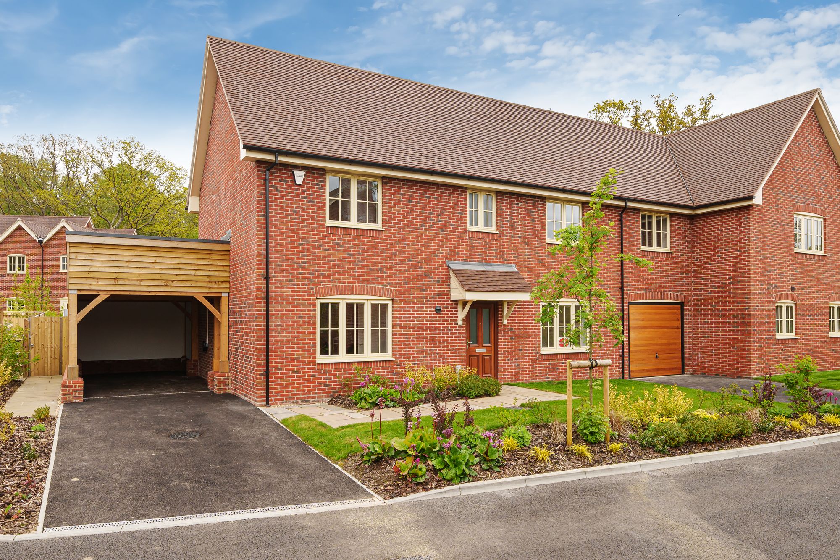
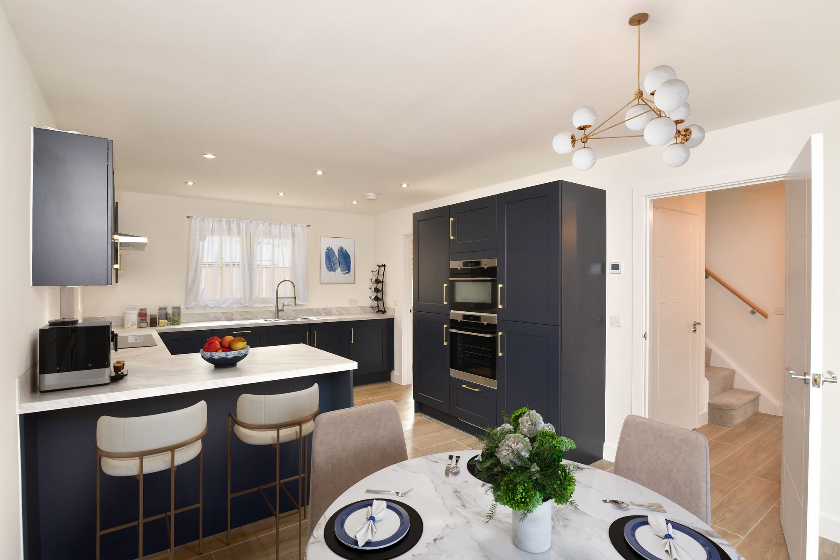
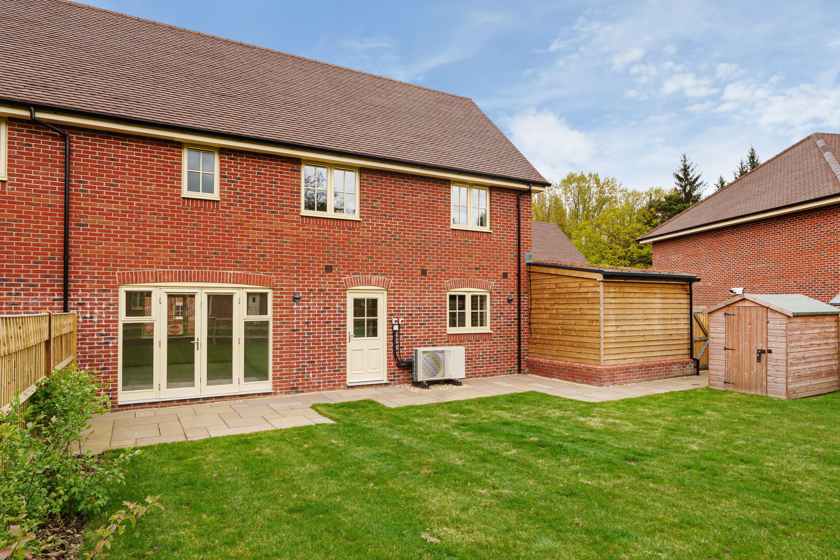
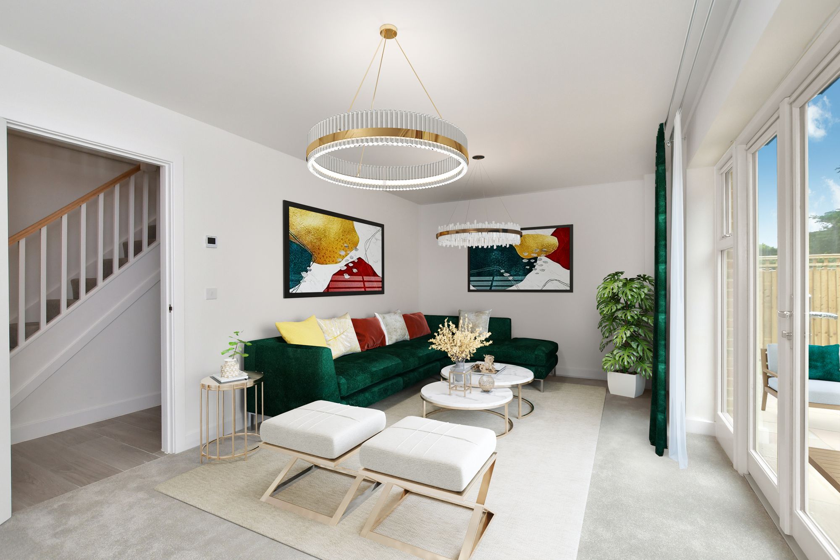
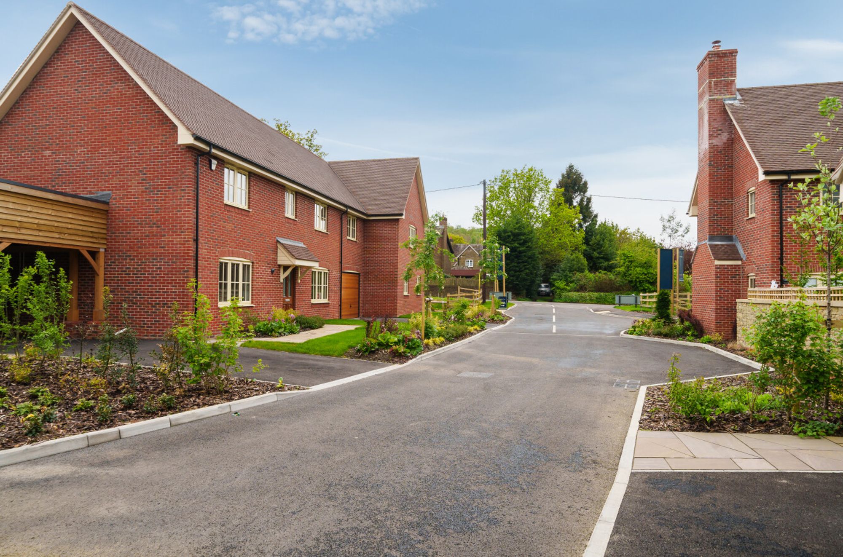
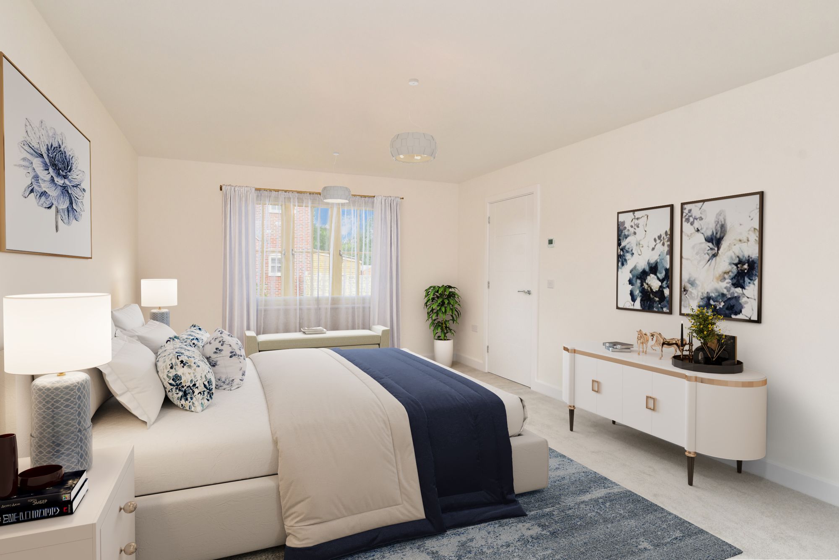
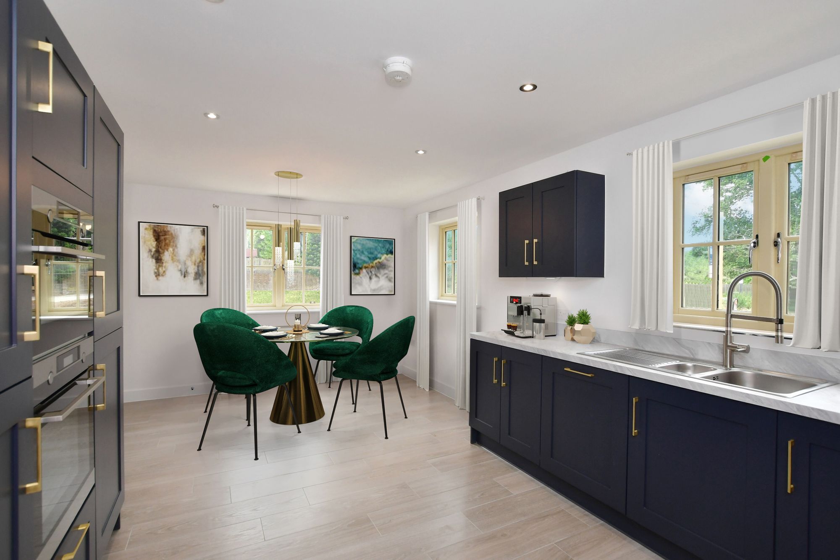
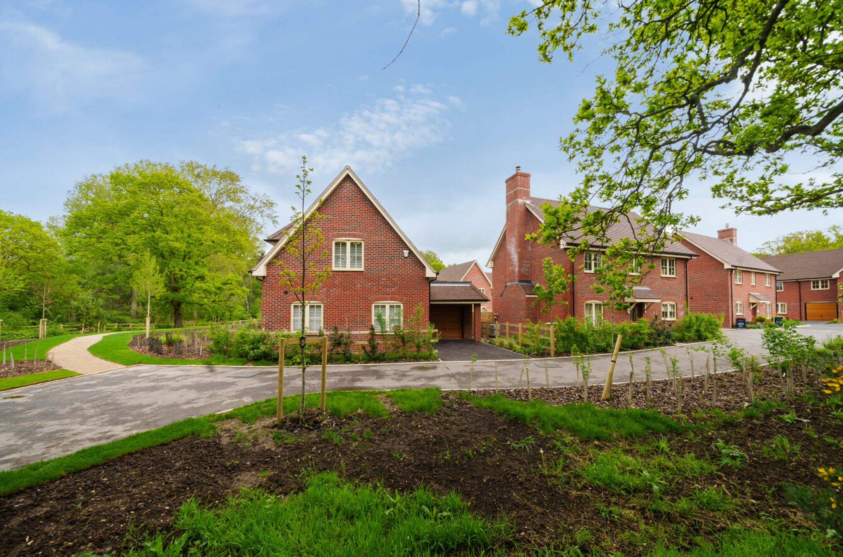
3 Bed │ 2 Bath │ 1 Rec
Guide Price £615,000
New Homes Sales Manager
Key features
Full description
Plot 11 Stanley House at Hawkins Field is READY TO MOVE INTO! Call 01243 521833 today to book your appointment.
Show Home & Sales Office open Thursday to Monday 10am-5pm.
Enjoying a tranquil outlook across landscaped grounds towards mature woodland, Hawkins Field by Elivia Homes is conveniently close to the centre of the historic West Sussex village of Fittleworth. A development of 14 luxurious 2, 3 and 4 bedroom homes with landscaped gardens.
Stanley House Plot 11 Hawkins Field is a three bedroom semi detached house with carport and parking and is now READY TO MOVE INTO ! To the ground floor you will find a kitchen/dining room, living room, utility room and cloakroom. Upstairs Bedroom1 is en suite and there is also a family bathroom. Carpets are included. Blue Light Card Holders receive £750 towards Moving Costs or Stamp Duty (subject to Terms & Conditions) - Ask for details.
NB Internal images are virtually staged representations of Plots 11 & 12 and are for illustration purposes only.
Situation
The village of Fittleworth enjoys a unique sense of local community, including the Fittleworth Stores, cafe and post office which are community owned and run. There is a village hall and local primary school, plus cricket and sports ground and Fittleworth itself sits within the boundaries of the beautiful South Downs National Park. Delightful coastal scenery is also close at hand with beaches at Littlehampton, South Lancing and Climping.Tenure: Freehold